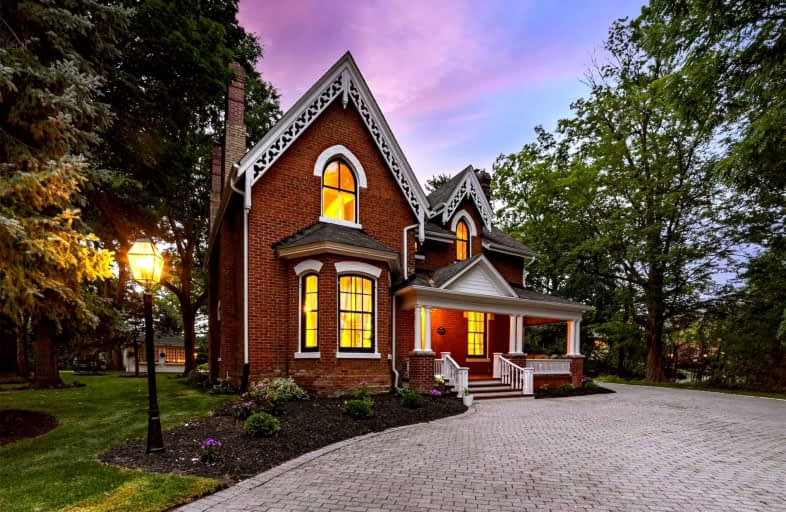Sold on Aug 28, 2021
Note: Property is not currently for sale or for rent.

-
Type: Detached
-
Style: 2-Storey
-
Lot Size: 128.15 x 443 Feet
-
Age: 100+ years
-
Taxes: $12,688 per year
-
Days on Site: 8 Days
-
Added: Aug 20, 2021 (1 week on market)
-
Updated:
-
Last Checked: 2 hours ago
-
MLS®#: W5346328
-
Listed By: Re/max realty services inc., brokerage
Estate Living Circa 1871. This Grand Victorian Home Offers Glorious 1.4 Acres Of Gardens With Entrances From Main St And Elizabeth St. Featuring 11 Ft Ceilings, Intricate Millwork, A Beautiful Private Setting, Obscured From Main Street By A Deep Ravine, Mature Trees And A Long Driveway. A Magnificent Country Property In The Heart Of Downtown's Heritage Conservation District. A Truly Rare Offering!
Extras
Close To Art Galleries, Museums, Theatre, Cinemas, Farmers Market, Shops, Cafes. Convenient Transportation, Steps To Go Station, 45 Min To Downtown Tor. Catch The Go Bus Down The Street.
Property Details
Facts for 67 Main Street South, Brampton
Status
Days on Market: 8
Last Status: Sold
Sold Date: Aug 28, 2021
Closed Date: Apr 29, 2022
Expiry Date: Nov 26, 2021
Sold Price: $3,028,000
Unavailable Date: Aug 28, 2021
Input Date: Aug 20, 2021
Prior LSC: Listing with no contract changes
Property
Status: Sale
Property Type: Detached
Style: 2-Storey
Age: 100+
Area: Brampton
Community: Downtown Brampton
Availability Date: Tba
Inside
Bedrooms: 4
Bathrooms: 4
Kitchens: 1
Rooms: 10
Den/Family Room: Yes
Air Conditioning: Wall Unit
Fireplace: Yes
Laundry Level: Main
Washrooms: 4
Building
Basement: Unfinished
Heat Type: Water
Heat Source: Gas
Exterior: Brick
Water Supply: Municipal
Special Designation: Heritage
Parking
Driveway: Private
Garage Spaces: 2
Garage Type: Detached
Covered Parking Spaces: 10
Total Parking Spaces: 12
Fees
Tax Year: 2021
Tax Legal Description: Pt Lt 2 W Of Main St, Pl Br21 As In Ro40043; T/W
Taxes: $12,688
Land
Cross Street: Main/Queen
Municipality District: Brampton
Fronting On: West
Pool: None
Sewer: Sewers
Lot Depth: 443 Feet
Lot Frontage: 128.15 Feet
Additional Media
- Virtual Tour: https://unbranded.mediatours.ca/property/67-main-st-s-brampton/
Rooms
Room details for 67 Main Street South, Brampton
| Type | Dimensions | Description |
|---|---|---|
| Living Main | 4.22 x 6.65 | Hardwood Floor, Bay Window, Fireplace |
| Dining Main | 4.29 x 5.05 | Hardwood Floor, Large Window, Fireplace |
| Library Main | 3.66 x 4.17 | Hardwood Floor, Wainscoting, B/I Bookcase |
| Kitchen Main | 4.14 x 5.76 | Hardwood Floor, Centre Island, B/I Appliances |
| Breakfast Main | 2.57 x 3.18 | Hardwood Floor, Combined W/Kitchen, O/Looks Garden |
| Family Main | 4.14 x 5.72 | Hardwood Floor, Gas Fireplace, W/O To Deck |
| Master 2nd | 4.20 x 4.70 | Hardwood Floor, 5 Pc Ensuite, W/I Closet |
| 2nd Br 2nd | 3.78 x 4.24 | Hardwood Floor, Fireplace, Closet |
| 3rd Br 2nd | 4.24 x 4.88 | Hardwood Floor, 3 Pc Bath, Closet |
| 4th Br 2nd | 3.74 x 4.00 | Hardwood Floor, 3 Pc Ensuite, Closet |
| XXXXXXXX | XXX XX, XXXX |
XXXX XXX XXXX |
$X,XXX,XXX |
| XXX XX, XXXX |
XXXXXX XXX XXXX |
$X,XXX,XXX | |
| XXXXXXXX | XXX XX, XXXX |
XXXX XXX XXXX |
$X,XXX,XXX |
| XXX XX, XXXX |
XXXXXX XXX XXXX |
$X,XXX,XXX | |
| XXXXXXXX | XXX XX, XXXX |
XXXXXXXX XXX XXXX |
|
| XXX XX, XXXX |
XXXXXX XXX XXXX |
$X,XXX,XXX |
| XXXXXXXX XXXX | XXX XX, XXXX | $3,028,000 XXX XXXX |
| XXXXXXXX XXXXXX | XXX XX, XXXX | $3,000,000 XXX XXXX |
| XXXXXXXX XXXX | XXX XX, XXXX | $1,425,000 XXX XXXX |
| XXXXXXXX XXXXXX | XXX XX, XXXX | $1,535,000 XXX XXXX |
| XXXXXXXX XXXXXXXX | XXX XX, XXXX | XXX XXXX |
| XXXXXXXX XXXXXX | XXX XX, XXXX | $1,195,000 XXX XXXX |

Helen Wilson Public School
Elementary: PublicSt Mary Elementary School
Elementary: CatholicMcHugh Public School
Elementary: PublicSir Winston Churchill Public School
Elementary: PublicCentennial Senior Public School
Elementary: PublicRidgeview Public School
Elementary: PublicPeel Alternative North
Secondary: PublicArchbishop Romero Catholic Secondary School
Secondary: CatholicPeel Alternative North ISR
Secondary: PublicCentral Peel Secondary School
Secondary: PublicCardinal Leger Secondary School
Secondary: CatholicBrampton Centennial Secondary School
Secondary: Public- 10 bath
- 10 bed
48 David Street, Brampton, Ontario • L6X 1J5 • Downtown Brampton
- 7 bath
- 5 bed
- 5000 sqft
47 Moore Street North, Brampton, Ontario • L6X 1V2 • Brampton West




