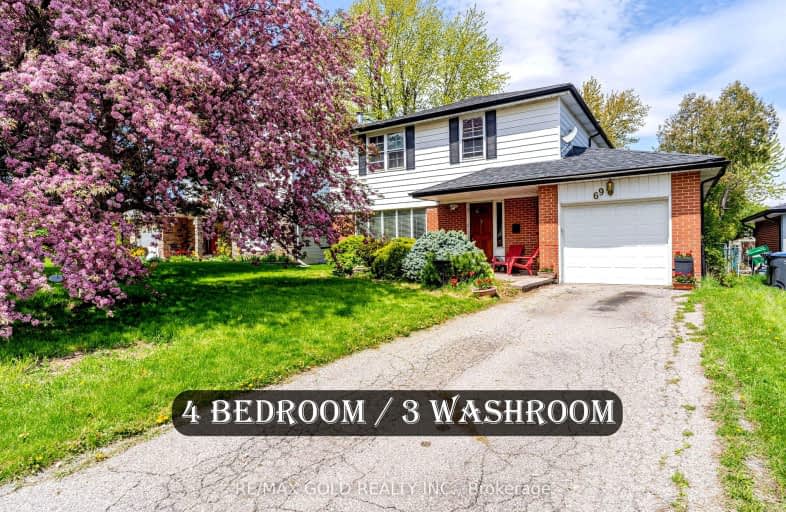Car-Dependent
- Most errands require a car.
30
/100
Good Transit
- Some errands can be accomplished by public transportation.
54
/100
Somewhat Bikeable
- Most errands require a car.
45
/100

Fallingdale Public School
Elementary: Public
1.63 km
Aloma Crescent Public School
Elementary: Public
1.46 km
Eastbourne Drive Public School
Elementary: Public
0.68 km
Dorset Drive Public School
Elementary: Public
0.63 km
Cardinal Newman Catholic School
Elementary: Catholic
0.80 km
Earnscliffe Senior Public School
Elementary: Public
1.27 km
Judith Nyman Secondary School
Secondary: Public
3.61 km
Holy Name of Mary Secondary School
Secondary: Catholic
2.76 km
Ascension of Our Lord Secondary School
Secondary: Catholic
3.11 km
Chinguacousy Secondary School
Secondary: Public
3.74 km
Bramalea Secondary School
Secondary: Public
1.32 km
St Thomas Aquinas Secondary School
Secondary: Catholic
2.85 km
-
Dunblaine Park
Brampton ON L6T 3H2 0.8km -
Chinguacousy Park
Central Park Dr (at Queen St. E), Brampton ON L6S 6G7 2.77km -
Toronto Pearson International Airport Pet Park
Mississauga ON 7.1km
-
Scotiabank
284 Queen St E (at Hansen Rd.), Brampton ON L6V 1C2 4.82km -
CIBC
380 Bovaird Dr E, Brampton ON L6Z 2S6 7.1km -
Scotiabank
66 Quarry Edge Dr (at Bovaird Dr.), Brampton ON L6V 4K2 7.43km














