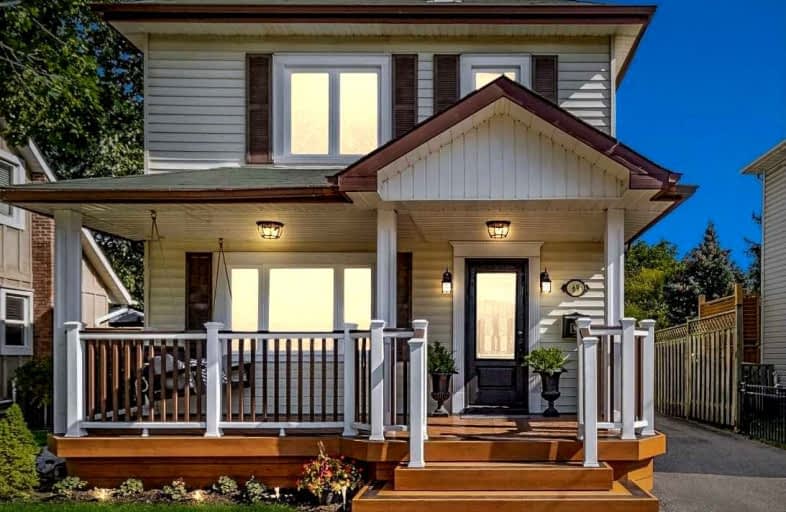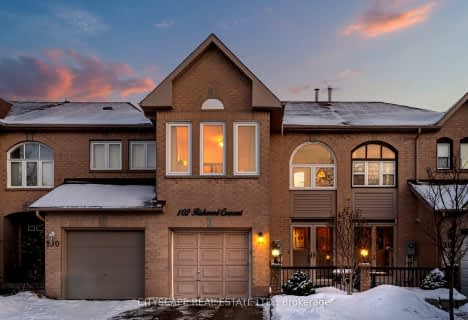
Our Lady of Fatima School
Elementary: Catholic
0.37 km
Glendale Public School
Elementary: Public
0.43 km
Westervelts Corners Public School
Elementary: Public
1.52 km
Beatty-Fleming Sr Public School
Elementary: Public
1.36 km
Sir John A. Macdonald Senior Public School
Elementary: Public
1.21 km
Royal Orchard Middle School
Elementary: Public
1.02 km
Archbishop Romero Catholic Secondary School
Secondary: Catholic
1.28 km
Central Peel Secondary School
Secondary: Public
2.09 km
Cardinal Leger Secondary School
Secondary: Catholic
2.13 km
Heart Lake Secondary School
Secondary: Public
3.06 km
Notre Dame Catholic Secondary School
Secondary: Catholic
3.17 km
David Suzuki Secondary School
Secondary: Public
2.56 km













