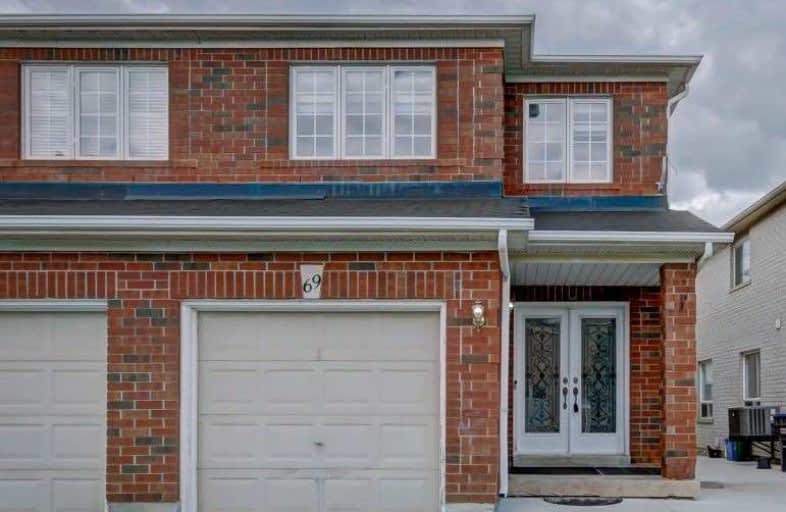
St. Daniel Comboni Catholic Elementary School
Elementary: Catholic
1.11 km
St. Aidan Catholic Elementary School
Elementary: Catholic
0.69 km
St. Bonaventure Catholic Elementary School
Elementary: Catholic
0.61 km
Aylesbury P.S. Elementary School
Elementary: Public
1.37 km
McCrimmon Middle School
Elementary: Public
0.69 km
Brisdale Public School
Elementary: Public
0.84 km
Jean Augustine Secondary School
Secondary: Public
2.62 km
Parkholme School
Secondary: Public
1.29 km
St. Roch Catholic Secondary School
Secondary: Catholic
3.07 km
Fletcher's Meadow Secondary School
Secondary: Public
1.18 km
David Suzuki Secondary School
Secondary: Public
4.56 km
St Edmund Campion Secondary School
Secondary: Catholic
0.65 km



