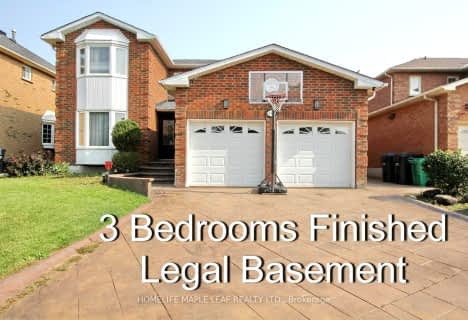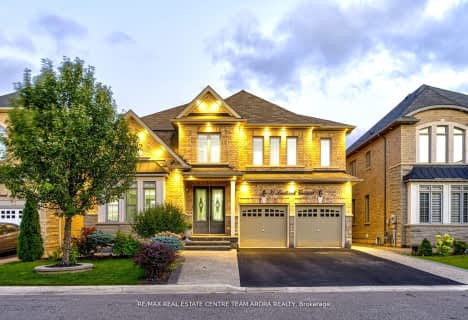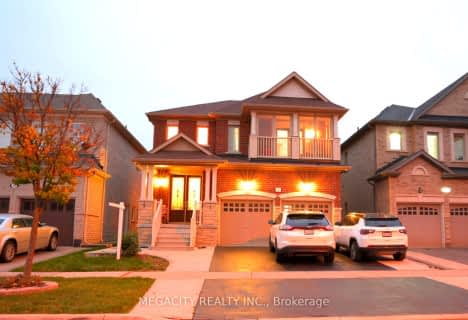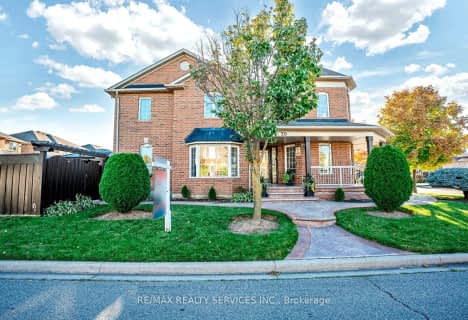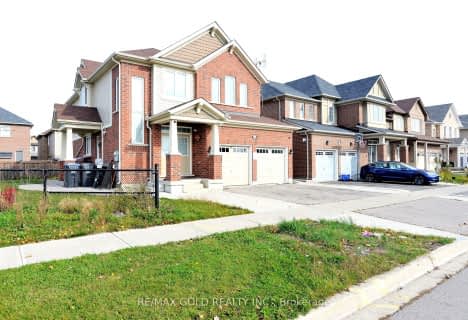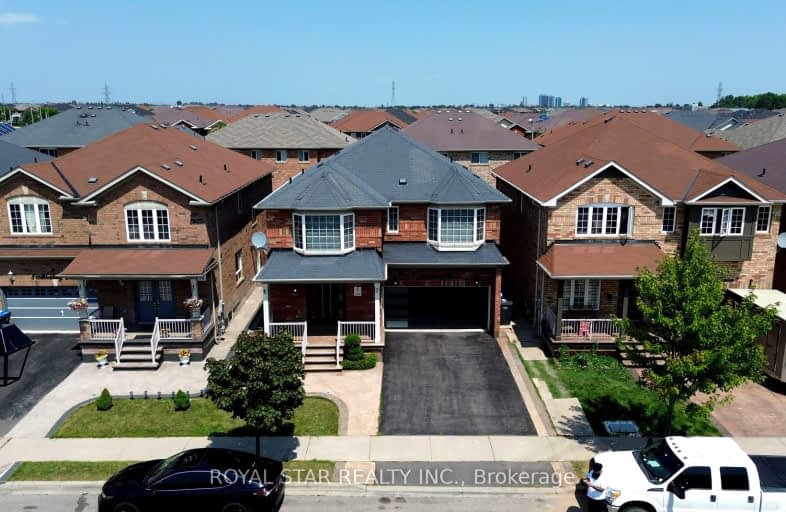
Car-Dependent
- Most errands require a car.
Some Transit
- Most errands require a car.
Bikeable
- Some errands can be accomplished on bike.

McClure PS (Elementary)
Elementary: PublicSpringbrook P.S. (Elementary)
Elementary: PublicSt. Jean-Marie Vianney Catholic Elementary School
Elementary: CatholicLorenville P.S. (Elementary)
Elementary: PublicJames Potter Public School
Elementary: PublicIngleborough (Elementary)
Elementary: PublicJean Augustine Secondary School
Secondary: PublicParkholme School
Secondary: PublicSt. Roch Catholic Secondary School
Secondary: CatholicFletcher's Meadow Secondary School
Secondary: PublicDavid Suzuki Secondary School
Secondary: PublicSt Edmund Campion Secondary School
Secondary: Catholic-
Meadowvale Conservation Area
1081 Old Derry Rd W (2nd Line), Mississauga ON L5B 3Y3 7.39km -
Chinguacousy Park
Central Park Dr (at Queen St. E), Brampton ON L6S 6G7 9.12km -
Manor Hill Park
Ontario 13.08km
-
Localcoin Bitcoin ATM - Hasty Market
9705 James Potter Rd, Brampton ON L6X 3B9 0.79km -
TD Bank Financial Group
9435 Mississauga Rd, Brampton ON L6X 0Z8 1.56km -
BMO Bank of Montreal
640 1st St, Collingwood ON L9Y 4Y7 2.42km
- 4 bath
- 4 bed
- 3000 sqft
24 Fort Williams Drive, Brampton, Ontario • L6X 0W5 • Credit Valley
- 4 bath
- 4 bed
- 2500 sqft
112 George Robinson Drive, Brampton, Ontario • L6Y 0Z8 • Credit Valley
- 5 bath
- 4 bed
- 2500 sqft
48 Fairhill Avenue, Brampton, Ontario • L7A 2E7 • Fletcher's Meadow
- 3 bath
- 4 bed
- 2500 sqft
21 Sawston Circle, Brampton, Ontario • L7A 2N7 • Fletcher's Meadow
- 3 bath
- 4 bed
- 2500 sqft
11 Packham Circle, Brampton, Ontario • L7A 2N5 • Fletcher's Meadow


