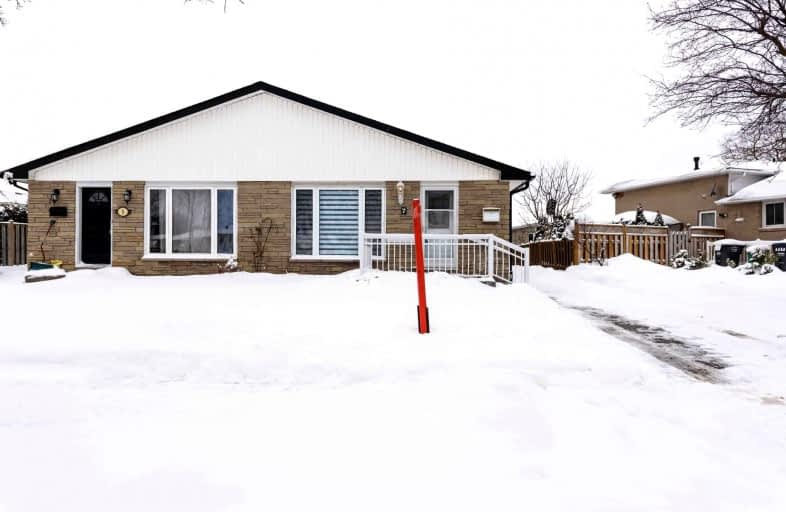
Madoc Drive Public School
Elementary: Public
0.48 km
Harold F Loughin Public School
Elementary: Public
0.29 km
Father C W Sullivan Catholic School
Elementary: Catholic
0.12 km
Gordon Graydon Senior Public School
Elementary: Public
0.76 km
ÉÉC Sainte-Jeanne-d'Arc
Elementary: Catholic
0.84 km
Agnes Taylor Public School
Elementary: Public
1.37 km
Peel Alternative North
Secondary: Public
3.26 km
Archbishop Romero Catholic Secondary School
Secondary: Catholic
2.53 km
Judith Nyman Secondary School
Secondary: Public
3.10 km
Central Peel Secondary School
Secondary: Public
1.02 km
Cardinal Leger Secondary School
Secondary: Catholic
2.54 km
North Park Secondary School
Secondary: Public
1.52 km














