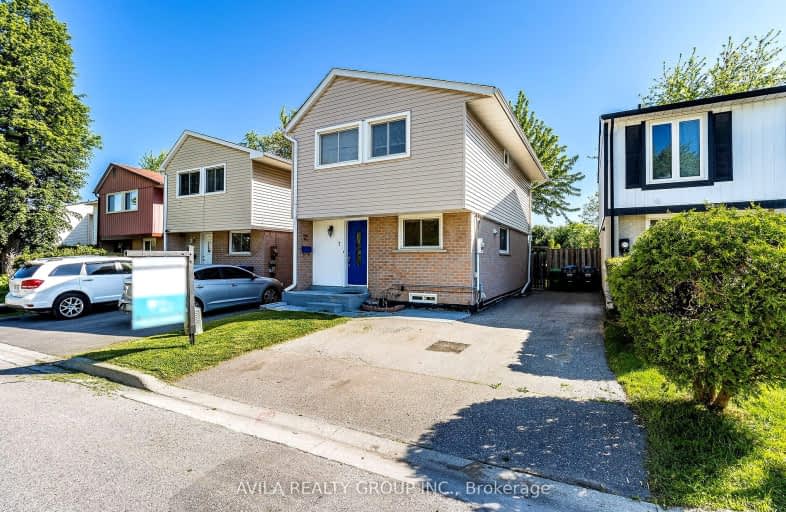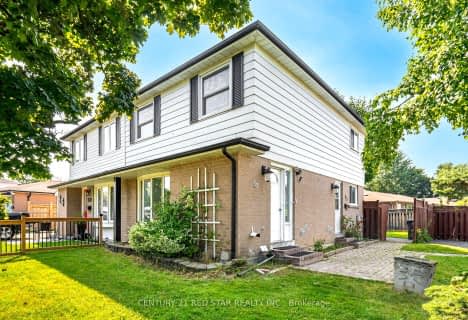Somewhat Walkable
- Some errands can be accomplished on foot.
64
/100
Good Transit
- Some errands can be accomplished by public transportation.
52
/100
Bikeable
- Some errands can be accomplished on bike.
52
/100

Hilldale Public School
Elementary: Public
1.17 km
Jefferson Public School
Elementary: Public
0.75 km
Grenoble Public School
Elementary: Public
0.30 km
St Jean Brebeuf Separate School
Elementary: Catholic
0.54 km
Goldcrest Public School
Elementary: Public
0.93 km
Greenbriar Senior Public School
Elementary: Public
0.52 km
Judith Nyman Secondary School
Secondary: Public
1.01 km
Holy Name of Mary Secondary School
Secondary: Catholic
0.62 km
Chinguacousy Secondary School
Secondary: Public
0.58 km
Bramalea Secondary School
Secondary: Public
2.77 km
North Park Secondary School
Secondary: Public
2.97 km
St Thomas Aquinas Secondary School
Secondary: Catholic
0.87 km
-
Panorama Park
Toronto ON 11.13km -
Humber Valley Parkette
282 Napa Valley Ave, Vaughan ON 11.68km -
Meadowvale Conservation Area
1081 Old Derry Rd W (2nd Line), Mississauga ON L5B 3Y3 12.41km
-
Scotiabank
160 Yellow Avens Blvd (at Airport Rd.), Brampton ON L6R 0M5 4.75km -
CIBC
380 Bovaird Dr E, Brampton ON L6Z 2S6 5.38km -
TD Bank Financial Group
10908 Hurontario St, Brampton ON L7A 3R9 7.59km











