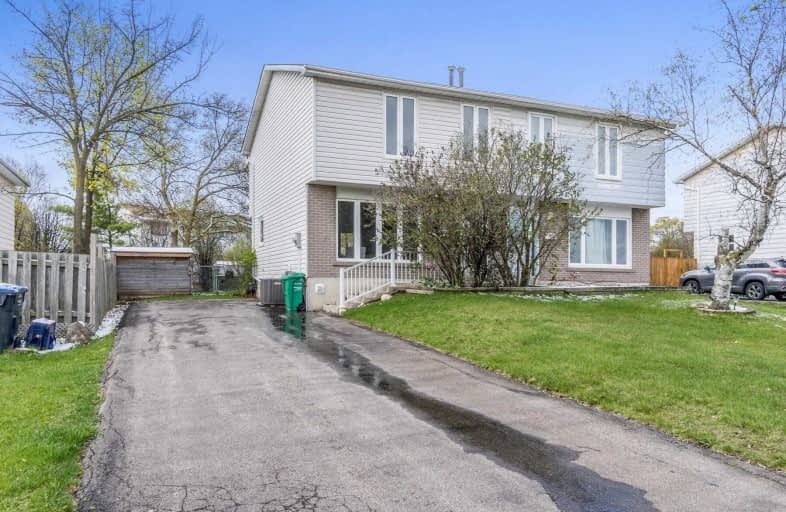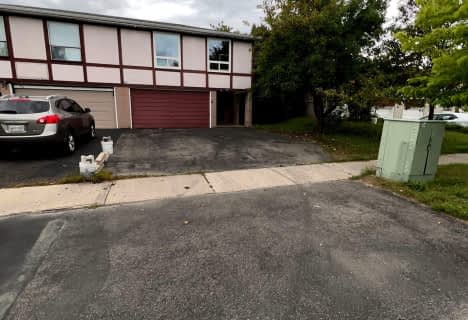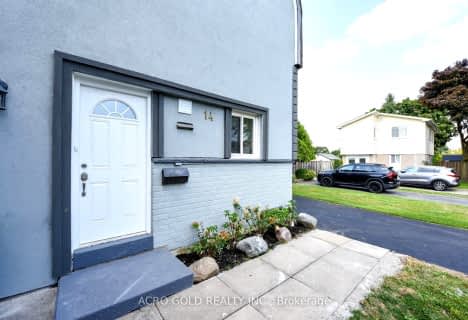
Hilldale Public School
Elementary: Public
0.72 km
Jefferson Public School
Elementary: Public
0.38 km
St Jean Brebeuf Separate School
Elementary: Catholic
0.30 km
St John Bosco School
Elementary: Catholic
0.83 km
Goldcrest Public School
Elementary: Public
0.81 km
Williams Parkway Senior Public School
Elementary: Public
0.71 km
Judith Nyman Secondary School
Secondary: Public
0.44 km
Holy Name of Mary Secondary School
Secondary: Catholic
0.88 km
Chinguacousy Secondary School
Secondary: Public
0.22 km
Bramalea Secondary School
Secondary: Public
2.74 km
North Park Secondary School
Secondary: Public
2.40 km
St Thomas Aquinas Secondary School
Secondary: Catholic
1.40 km














