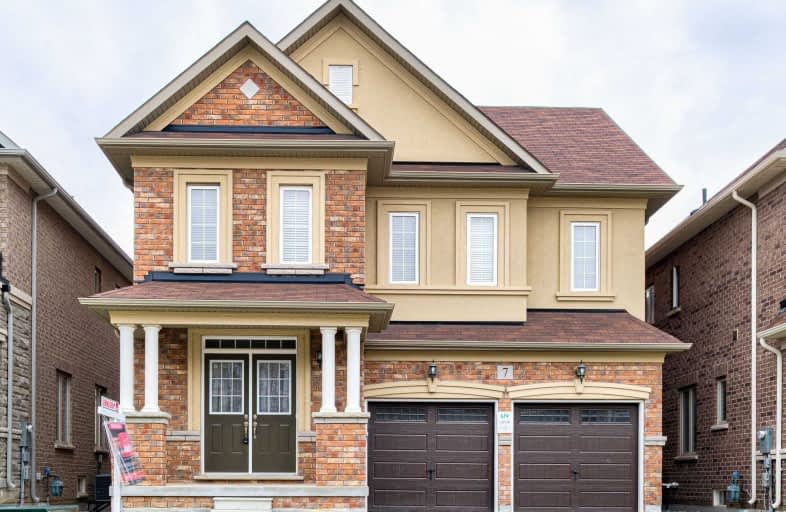
Dolson Public School
Elementary: Public
1.56 km
St. Aidan Catholic Elementary School
Elementary: Catholic
1.31 km
St. Lucy Catholic Elementary School
Elementary: Catholic
1.71 km
St. Josephine Bakhita Catholic Elementary School
Elementary: Catholic
2.03 km
McCrimmon Middle School
Elementary: Public
2.23 km
Brisdale Public School
Elementary: Public
1.19 km
Jean Augustine Secondary School
Secondary: Public
4.62 km
Parkholme School
Secondary: Public
1.33 km
Heart Lake Secondary School
Secondary: Public
4.47 km
St. Roch Catholic Secondary School
Secondary: Catholic
4.87 km
Fletcher's Meadow Secondary School
Secondary: Public
1.64 km
St Edmund Campion Secondary School
Secondary: Catholic
1.77 km
$
$1,399,000
- 5 bath
- 5 bed
25 Winners Circle, Brampton, Ontario • L7A 1W3 • Northwest Sandalwood Parkway
$
$1,499,000
- 4 bath
- 5 bed
- 2000 sqft
64 Mccrimmon Drive, Brampton, Ontario • L7A 2Z3 • Fletcher's Meadow




