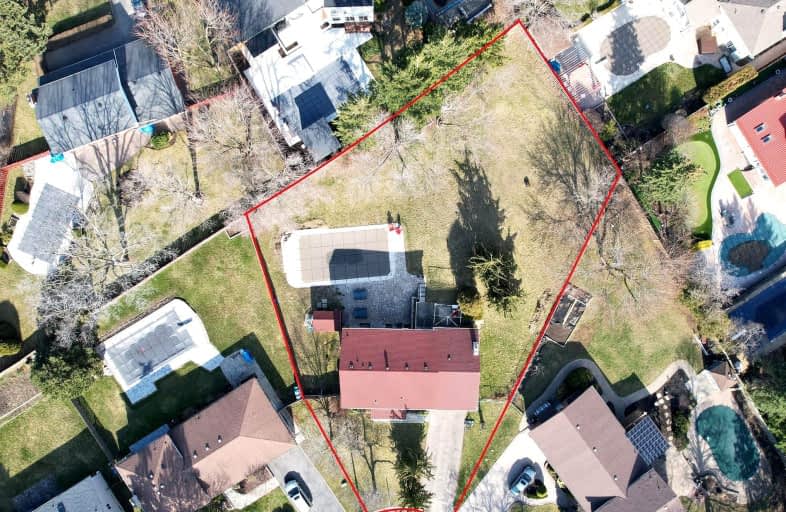Car-Dependent
- Some errands can be accomplished on foot.
Good Transit
- Some errands can be accomplished by public transportation.
Somewhat Bikeable
- Most errands require a car.

Harold F Loughin Public School
Elementary: PublicHanover Public School
Elementary: PublicFather C W Sullivan Catholic School
Elementary: CatholicLester B Pearson Catholic School
Elementary: CatholicÉÉC Sainte-Jeanne-d'Arc
Elementary: CatholicWilliams Parkway Senior Public School
Elementary: PublicJudith Nyman Secondary School
Secondary: PublicHoly Name of Mary Secondary School
Secondary: CatholicChinguacousy Secondary School
Secondary: PublicCentral Peel Secondary School
Secondary: PublicBramalea Secondary School
Secondary: PublicNorth Park Secondary School
Secondary: Public-
Walkers Brew
14 Lisa Street, Suite 5, Brampton, ON L6T 4W2 0.63km -
Allstars Bar & Grill
14 Lisa Street, Brampton, ON L6T 4W2 0.63km -
JACK ASTOR'S
154 West Drive, Brampton, ON L6T 5P1 0.7km
-
Tim Hortons
152 West Drive, Brampton, ON L6T 5P1 0.73km -
Demetres Bramalea
50 Peel Centre Drive, Brampton, ON L6T 0E2 0.75km -
Chatime
150 West Drive, Unit 1a, Brampton, ON L6T 4P9 0.84km
-
GoodLife Fitness
25 Peel Centre Dr, Brampton, ON L6T 3R8 1.03km -
Crunch Fitness Bramalea
25 Kings Cross Road, Brampton, ON L6T 3V5 1.57km -
New Persona
490 Bramalea Road, Suite B4, Brampton, ON L6T 2H2 1.85km
-
Steve’s No Frills
295 Queen Street E, Unit 97, Brampton, ON L6W 3R1 1.31km -
Kings Cross Pharmacy
17 Kings Cross Road, Brampton, ON L6T 3V5 1.75km -
Shoppers Drug Mart
980 Central Park Drive, Brampton, ON L6S 3J6 2.26km
-
Gladiator Burger
16 Lisa Street, Brampton, ON L6T 5R2 0.6km -
Pizza Nova
14 Lisa Street, Brampton, ON L6T 0.64km -
Allstars Bar & Grill
14 Lisa Street, Brampton, ON L6T 4W2 0.63km
-
Bramalea City Centre
25 Peel Centre Drive, Brampton, ON L6T 3R5 1.11km -
Centennial Mall
227 Vodden Street E, Brampton, ON L6V 1N2 2.16km -
Kennedy Square Mall
50 Kennedy Rd S, Brampton, ON L6W 3E7 2.8km
-
Oceans Fresh Market
150 West Drive, Brampton, ON L6T 0.51km -
Iga
456 Vodden Street E, Brampton, ON L6S 5Y7 0.91km -
Foodland
456 Vodden Street E, Brampton, ON L6S 5Y7 0.95km
-
Lcbo
80 Peel Centre Drive, Brampton, ON L6T 4G8 1.03km -
LCBO Orion Gate West
545 Steeles Ave E, Brampton, ON L6W 4S2 4.32km -
LCBO
170 Sandalwood Pky E, Brampton, ON L6Z 1Y5 4.98km
-
William's Parkway Shell
1235 Williams Pky, Brampton, ON L6S 4S4 1.25km -
Shell Canada Products Limited
1235 Williams Pky, Brampton, ON L6S 4S4 1.25km -
Petro-Canada
354 Queen Street E, Brampton, ON L6V 1C3 1.31km
-
SilverCity Brampton Cinemas
50 Great Lakes Drive, Brampton, ON L6R 2K7 3.31km -
Rose Theatre Brampton
1 Theatre Lane, Brampton, ON L6V 0A3 3.61km -
Garden Square
12 Main Street N, Brampton, ON L6V 1N6 3.7km
-
Brampton Library
150 Central Park Dr, Brampton, ON L6T 1B4 1.49km -
Brampton Library - Four Corners Branch
65 Queen Street E, Brampton, ON L6W 3L6 3.48km -
Brampton Library, Springdale Branch
10705 Bramalea Rd, Brampton, ON L6R 0C1 5.33km
-
William Osler Hospital
Bovaird Drive E, Brampton, ON 3.47km -
Brampton Civic Hospital
2100 Bovaird Drive, Brampton, ON L6R 3J7 3.42km -
Maltz J
40 Peel Centre Drive, Brampton, ON L6T 4B4 0.84km
-
Chinguacousy Park
Central Park Dr (at Queen St. E), Brampton ON L6S 6G7 1.52km -
Staghorn Woods Park
855 Ceremonial Dr, Mississauga ON 13.32km -
Lake Aquitaine Park
2750 Aquitaine Ave, Mississauga ON L5N 3S6 14.21km
-
CIBC
380 Bovaird Dr E, Brampton ON L6Z 2S6 3.52km -
TD Bank Financial Group
130 Brickyard Way, Brampton ON L6V 4N1 3.81km -
Scotiabank
10631 Chinguacousy Rd (at Sandalwood Pkwy), Brampton ON L7A 0N5 7.26km
- 4 bath
- 4 bed
- 2000 sqft
92 Softneedle Avenue, Brampton, Ontario • L6R 1L2 • Sandringham-Wellington














