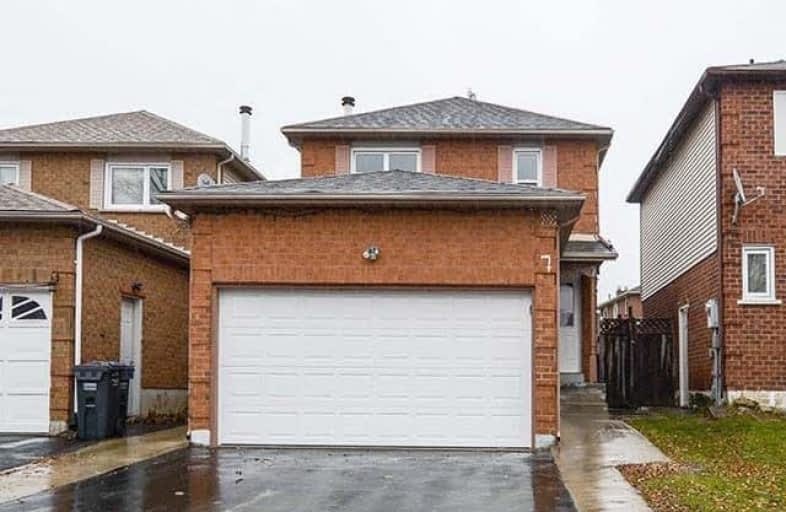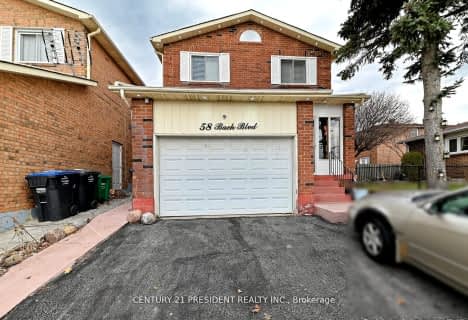
St Kevin School
Elementary: Catholic
1.70 km
Pauline Vanier Catholic Elementary School
Elementary: Catholic
0.43 km
Fletcher's Creek Senior Public School
Elementary: Public
1.52 km
Ray Lawson
Elementary: Public
0.68 km
Morton Way Public School
Elementary: Public
1.44 km
Hickory Wood Public School
Elementary: Public
0.26 km
Peel Alternative North
Secondary: Public
3.66 km
École secondaire Jeunes sans frontières
Secondary: Public
2.94 km
ÉSC Sainte-Famille
Secondary: Catholic
3.60 km
Peel Alternative North ISR
Secondary: Public
3.69 km
St Augustine Secondary School
Secondary: Catholic
2.39 km
Brampton Centennial Secondary School
Secondary: Public
2.37 km
$
$899,900
- 3 bath
- 3 bed
- 1100 sqft
871 Fable Crescent, Mississauga, Ontario • L5W 1R4 • Meadowvale Village









