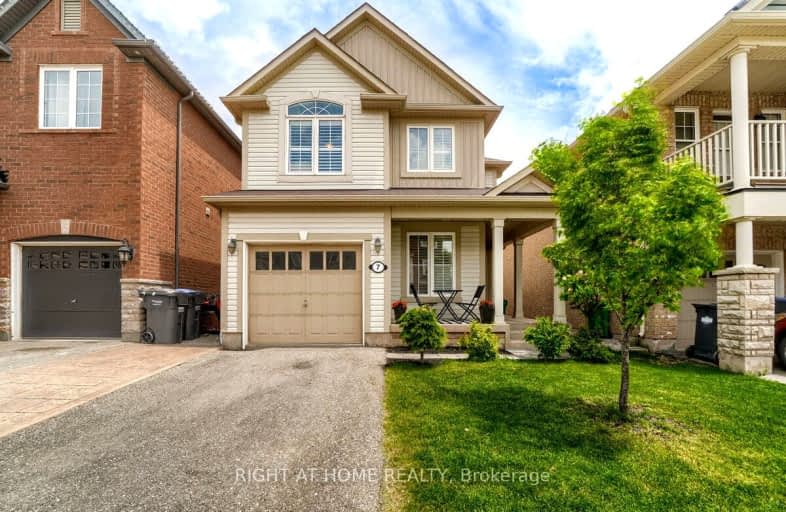Car-Dependent
- Almost all errands require a car.
Good Transit
- Some errands can be accomplished by public transportation.
Bikeable
- Some errands can be accomplished on bike.

Mount Pleasant Village Public School
Elementary: PublicSt. Bonaventure Catholic Elementary School
Elementary: CatholicGuardian Angels Catholic Elementary School
Elementary: CatholicAylesbury P.S. Elementary School
Elementary: PublicWorthington Public School
Elementary: PublicMcCrimmon Middle School
Elementary: PublicJean Augustine Secondary School
Secondary: PublicParkholme School
Secondary: PublicSt. Roch Catholic Secondary School
Secondary: CatholicFletcher's Meadow Secondary School
Secondary: PublicDavid Suzuki Secondary School
Secondary: PublicSt Edmund Campion Secondary School
Secondary: Catholic-
St Louis Bar and Grill
10061 McLaughlin Road, Unit 1, Brampton, ON L7A 2X5 3.3km -
Ellen's Bar and Grill
190 Bovaird Drive W, Brampton, ON L7A 1A2 3.97km -
Nashville North
530 Guelph Street, Norval, ON L0P 1K0 4.14km
-
Starbucks
17 Worthington Avenue, Brampton, ON L7A 2Y7 1.17km -
Starbucks
65 Dufay Road, Brampton, ON L7A 4A1 1.26km -
McDonald's
30 Brisdale Road, Building C, Brampton, ON L7A 3G1 1.27km
-
MedBox Rx Pharmacy
7-9525 Mississauga Road, Brampton, ON L6X 0Z8 2.23km -
Shoppers Drug Mart
10661 Chinguacousy Road, Building C, Flectchers Meadow, Brampton, ON L7A 3E9 2.34km -
Medi plus
20 Red Maple Drive, Unit 14, Brampton, ON L6X 4N7 3.36km
-
SMASH
3 Sidford Road, Brampton, ON L7A 0P8 0.42km -
Biryani Culture
3 Sidford Road, Unit 2, Brampton, ON L7A 0P8 0.42km -
Epic Pita
15 Ashby Field Road, Unit 14, Brampton, ON L6X 3B7 0.67km
-
Georgetown Market Place
280 Guelph St, Georgetown, ON L7G 4B1 6.2km -
Halton Hills Shopping Centre
235 Guelph Street, Halton Hills, ON L7G 4A8 6.3km -
Centennial Mall
227 Vodden Street E, Brampton, ON L6V 1N2 6.39km
-
Fortinos
35 Worthington Avenue, Brampton, ON L7A 2Y7 1.07km -
Langos
65 Dufay Road, Brampton, ON L7A 0B5 1.27km -
Asian Food Centre
80 Pertosa Drive, Brampton, ON L6X 5E9 1.87km
-
LCBO
31 Worthington Avenue, Brampton, ON L7A 2Y7 1.07km -
The Beer Store
11 Worthington Avenue, Brampton, ON L7A 2Y7 1.23km -
LCBO
170 Sandalwood Pky E, Brampton, ON L6Z 1Y5 6.18km
-
Shell
9950 Chinguacousy Road, Brampton, ON L6X 0H6 1.82km -
Petro Canada
9981 Chinguacousy Road, Brampton, ON L6X 0E8 1.9km -
Esso Synergy
9800 Chinguacousy Road, Brampton, ON L6X 5E9 2.04km
-
Garden Square
12 Main Street N, Brampton, ON L6V 1N6 5.55km -
Rose Theatre Brampton
1 Theatre Lane, Brampton, ON L6V 0A3 5.55km -
SilverCity Brampton Cinemas
50 Great Lakes Drive, Brampton, ON L6R 2K7 7.89km
-
Brampton Library - Four Corners Branch
65 Queen Street E, Brampton, ON L6W 3L6 5.76km -
Halton Hills Public Library
9 Church Street, Georgetown, ON L7G 2A3 8.48km -
Sheridan Intitute of Technology and Advanced Learning
7899 McLaughlin Road, Brampton, ON L6Y 5H9 7.45km
-
William Osler Hospital
Bovaird Drive E, Brampton, ON 10.2km -
Brampton Civic Hospital
2100 Bovaird Drive, Brampton, ON L6R 3J7 10.11km -
LifeLabs
100 Pertosa Dr, Ste 206, Brampton, ON L6X 0H9 1.88km
-
Gage Park
2 Wellington St W (at Wellington St. E), Brampton ON L6Y 4R2 5.67km -
Chinguacousy Park
Central Park Dr (at Queen St. E), Brampton ON L6S 6G7 9.94km -
Knightsbridge Park
Knightsbridge Rd (Central Park Dr), Bramalea ON 9.95km
-
Scotiabank
9483 Mississauga Rd, Brampton ON L6X 0Z8 2.37km -
Scotiabank
8974 Chinguacousy Rd, Brampton ON L6Y 5X6 3.94km -
Scotiabank
66 Quarry Edge Dr (at Bovaird Dr.), Brampton ON L6V 4K2 4.91km
- 4 bath
- 4 bed
- 2000 sqft
8 Waterdale Road, Brampton, Ontario • L7A 1S7 • Fletcher's Meadow
- 4 bath
- 4 bed
- 1500 sqft
180 Tiller Trail, Brampton, Ontario • L6X 4S8 • Fletcher's Creek Village
- 3 bath
- 3 bed
- 1500 sqft
17 Springhurst Avenue, Brampton, Ontario • L7A 1P6 • Fletcher's Meadow













