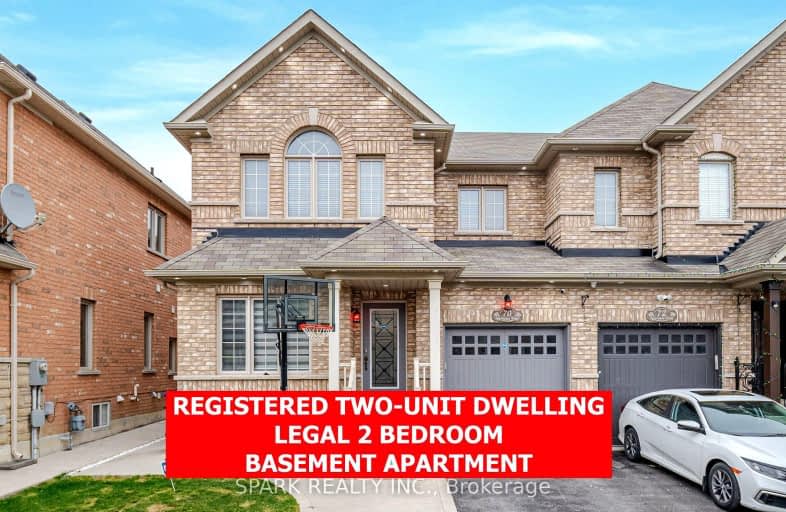Car-Dependent
- Most errands require a car.
35
/100
Some Transit
- Most errands require a car.
41
/100
Bikeable
- Some errands can be accomplished on bike.
65
/100

Castle Oaks P.S. Elementary School
Elementary: Public
0.55 km
Thorndale Public School
Elementary: Public
1.10 km
Castlemore Public School
Elementary: Public
1.76 km
Claireville Public School
Elementary: Public
2.26 km
Sir Isaac Brock P.S. (Elementary)
Elementary: Public
0.91 km
Beryl Ford
Elementary: Public
0.29 km
Ascension of Our Lord Secondary School
Secondary: Catholic
7.61 km
Holy Cross Catholic Academy High School
Secondary: Catholic
5.31 km
Lincoln M. Alexander Secondary School
Secondary: Public
7.69 km
Cardinal Ambrozic Catholic Secondary School
Secondary: Catholic
1.41 km
Castlebrooke SS Secondary School
Secondary: Public
1.17 km
St Thomas Aquinas Secondary School
Secondary: Catholic
6.83 km
-
York Lions Stadium
Ian MacDonald Blvd, Toronto ON 12.95km -
Cruickshank Park
Lawrence Ave W (Little Avenue), Toronto ON 15.14km -
Richview Barber Shop
Toronto ON 15.3km
-
TD Bank Financial Group
3978 Cottrelle Blvd, Brampton ON L6P 2R1 0.83km -
RBC Royal Bank
6140 Hwy 7, Woodbridge ON L4H 0R2 3.88km -
HSBC
75 Braydon Blvd, Brampton ON L6P 2S4 5.85km














