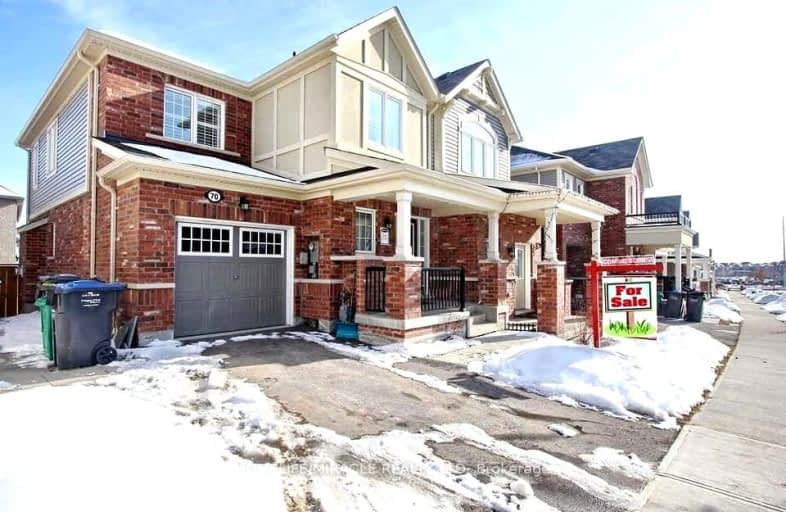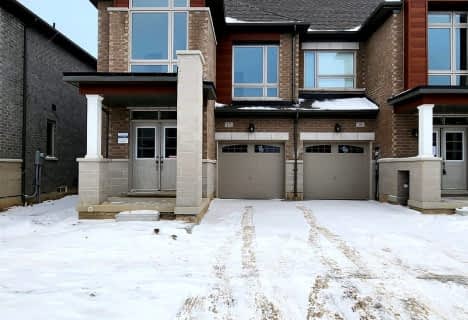Car-Dependent
- Most errands require a car.
38
/100
Some Transit
- Most errands require a car.
43
/100
Bikeable
- Some errands can be accomplished on bike.
55
/100

Dolson Public School
Elementary: Public
0.63 km
St. Daniel Comboni Catholic Elementary School
Elementary: Catholic
1.99 km
St. Aidan Catholic Elementary School
Elementary: Catholic
0.73 km
St. Bonaventure Catholic Elementary School
Elementary: Catholic
1.81 km
McCrimmon Middle School
Elementary: Public
1.72 km
Brisdale Public School
Elementary: Public
0.75 km
Jean Augustine Secondary School
Secondary: Public
3.78 km
Parkholme School
Secondary: Public
1.36 km
Heart Lake Secondary School
Secondary: Public
5.00 km
St. Roch Catholic Secondary School
Secondary: Catholic
4.29 km
Fletcher's Meadow Secondary School
Secondary: Public
1.54 km
St Edmund Campion Secondary School
Secondary: Catholic
1.34 km
$
$3,199
- 3 bath
- 4 bed
- 1500 sqft
43 Keppel Circle North, Brampton, Ontario • L7A 5K6 • Northwest Brampton
$
$3,300
- 3 bath
- 4 bed
- 2000 sqft
45 Donald Ficht Crescent, Brampton, Ontario • L7A 0B7 • Northwest Brampton
$
$3,300
- 3 bath
- 4 bed
- 2000 sqft
13 Goulston Street, Brampton, Ontario • L7A 5C3 • Northwest Brampton














