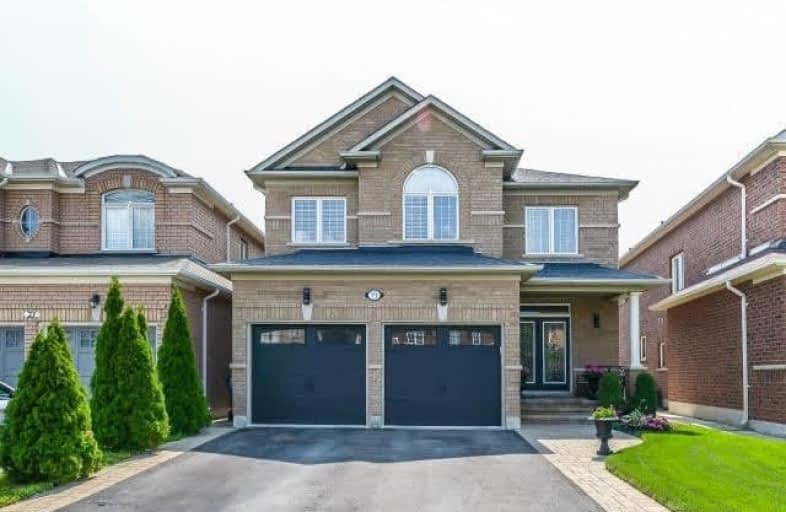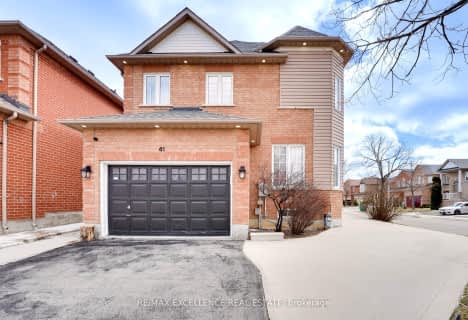
Mount Pleasant Village Public School
Elementary: PublicGuardian Angels Catholic Elementary School
Elementary: CatholicLorenville P.S. (Elementary)
Elementary: PublicJames Potter Public School
Elementary: PublicAylesbury P.S. Elementary School
Elementary: PublicWorthington Public School
Elementary: PublicJean Augustine Secondary School
Secondary: PublicParkholme School
Secondary: PublicSt. Roch Catholic Secondary School
Secondary: CatholicFletcher's Meadow Secondary School
Secondary: PublicDavid Suzuki Secondary School
Secondary: PublicSt Edmund Campion Secondary School
Secondary: Catholic- — bath
- — bed
- — sqft
8 Miracle Trail North, Brampton, Ontario • L7A 0Y3 • Northwest Brampton
- 3 bath
- 4 bed
- 2000 sqft
36 Bevington Road, Brampton, Ontario • L7A 0R9 • Northwest Brampton
- 4 bath
- 4 bed
- 2000 sqft
86 Rockbrook Trail, Brampton, Ontario • L7A 4A8 • Northwest Brampton
- 4 bath
- 4 bed
- 2000 sqft
49 Rangemore Road, Brampton, Ontario • L7A 4V7 • Northwest Brampton
- 4 bath
- 4 bed
- 2000 sqft
44 Orangeblossom Trail, Brampton, Ontario • L6X 3B5 • Credit Valley
- 4 bath
- 4 bed
- 1500 sqft
32 Trumpet Valley Boulevard, Brampton, Ontario • L7A 3N8 • Fletcher's Meadow
- 4 bath
- 4 bed
- 2000 sqft
41 Fallstar Crescent, Brampton, Ontario • L7A 2J6 • Fletcher's Meadow














