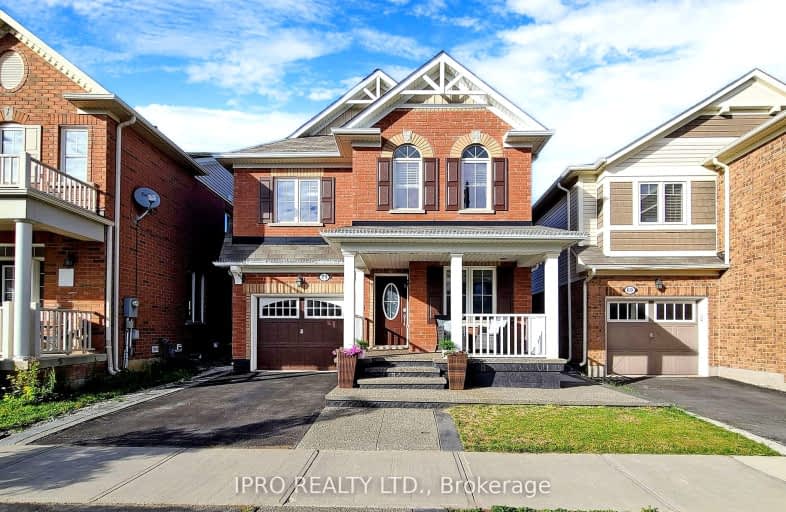Car-Dependent
- Almost all errands require a car.
Some Transit
- Most errands require a car.
Bikeable
- Some errands can be accomplished on bike.

Dolson Public School
Elementary: PublicSt. Daniel Comboni Catholic Elementary School
Elementary: CatholicSt. Aidan Catholic Elementary School
Elementary: CatholicSt. Bonaventure Catholic Elementary School
Elementary: CatholicMcCrimmon Middle School
Elementary: PublicBrisdale Public School
Elementary: PublicJean Augustine Secondary School
Secondary: PublicParkholme School
Secondary: PublicSt. Roch Catholic Secondary School
Secondary: CatholicFletcher's Meadow Secondary School
Secondary: PublicDavid Suzuki Secondary School
Secondary: PublicSt Edmund Campion Secondary School
Secondary: Catholic-
St Louis Bar and Grill
10061 McLaughlin Road, Unit 1, Brampton, ON L7A 2X5 3.5km -
Ellen's Bar and Grill
190 Bovaird Drive W, Brampton, ON L7A 1A2 4.05km -
2 Bicas
15-2 Fisherman Drive, Brampton, ON L7A 1B5 4.26km
-
Bean + Pearl
10625 Creditview Road, Unit C1, Brampton, ON L7A 0T4 0.56km -
Starbucks
65 Dufay Road, Brampton, ON L7A 4A1 1.22km -
Starbucks
17 Worthington Avenue, Brampton, ON L7A 2Y7 2.34km
-
Shoppers Drug Mart
10661 Chinguacousy Road, Building C, Flectchers Meadow, Brampton, ON L7A 3E9 1.69km -
Medi plus
20 Red Maple Drive, Unit 14, Brampton, ON L6X 4N7 3.99km -
MedBox Rx Pharmacy
7-9525 Mississauga Road, Brampton, ON L6X 0Z8 4.07km
-
Yellow Chilli
10635 Creditview Road, Unit B8, Brampton, ON L7A 0T4 0.5km -
Daawat-e-Panjab
162 Cadillac Crescent, Brampton, ON L7A 3B7 0.54km -
Little Caesars
10625 Creditview Road, Brampton, ON L7A 0T4 0.56km
-
Halton Hills Shopping Centre
235 Guelph Street, Halton Hills, ON L7G 4A8 6.3km -
Georgetown Market Place
280 Guelph St, Georgetown, ON L7G 4B1 6.24km -
Centennial Mall
227 Vodden Street E, Brampton, ON L6V 1N2 6.96km
-
Langos
65 Dufay Road, Brampton, ON L7A 0B5 1.23km -
FreshCo
10651 Chinguacousy Road, Brampton, ON L6Y 0N5 1.93km -
Fortinos
35 Worthington Avenue, Brampton, ON L7A 2Y7 2.14km
-
LCBO
31 Worthington Avenue, Brampton, ON L7A 2Y7 2.16km -
The Beer Store
11 Worthington Avenue, Brampton, ON L7A 2Y7 2.39km -
LCBO
170 Sandalwood Pky E, Brampton, ON L6Z 1Y5 5.54km
-
Shell
9950 Chinguacousy Road, Brampton, ON L6X 0H6 2.7km -
Petro Canada
9981 Chinguacousy Road, Brampton, ON L6X 0E8 2.76km -
Esso Synergy
9800 Chinguacousy Road, Brampton, ON L6X 5E9 3.21km
-
Rose Theatre Brampton
1 Theatre Lane, Brampton, ON L6V 0A3 6.54km -
Garden Square
12 Main Street N, Brampton, ON L6V 1N6 6.57km -
SilverCity Brampton Cinemas
50 Great Lakes Drive, Brampton, ON L6R 2K7 7.59km
-
Brampton Library - Four Corners Branch
65 Queen Street E, Brampton, ON L6W 3L6 6.75km -
Halton Hills Public Library
9 Church Street, Georgetown, ON L7G 2A3 8.21km -
Brampton Library, Springdale Branch
10705 Bramalea Rd, Brampton, ON L6R 0C1 9.88km
-
William Osler Hospital
Bovaird Drive E, Brampton, ON 9.99km -
Georgetown Hospital
1 Princess Anne Drive, Georgetown, ON L7G 2B8 8.91km -
Brampton Civic Hospital
2100 Bovaird Drive, Brampton, ON L6R 3J7 9.89km
-
Chinguacousy Park
Central Park Dr (at Queen St. E), Brampton ON L6S 6G7 10.23km -
Aloma Park Playground
Avondale Blvd, Brampton ON 11.34km -
Dunblaine Park
Brampton ON L6T 3H2 11.84km
-
Scotiabank
9483 Mississauga Rd, Brampton ON L6X 0Z8 4.21km -
Scotiabank
66 Quarry Edge Dr (at Bovaird Dr.), Brampton ON L6V 4K2 5.08km -
CIBC
380 Bovaird Dr E, Brampton ON L6Z 2S6 5.68km
- 4 bath
- 4 bed
- 2000 sqft
8 Waterdale Road, Brampton, Ontario • L7A 1S7 • Fletcher's Meadow
- 5 bath
- 4 bed
- 2500 sqft
221 Valleyway Drive, Brampton, Ontario • L6X 0N9 • Credit Valley
- 4 bath
- 4 bed
- 2000 sqft
4 Fairhill Avenue, Brampton, Ontario • L7A 2A9 • Fletcher's Meadow
- 5 bath
- 4 bed
- 2500 sqft
36 Roulette Crescent, Brampton, Ontario • L7A 4R6 • Northwest Brampton













