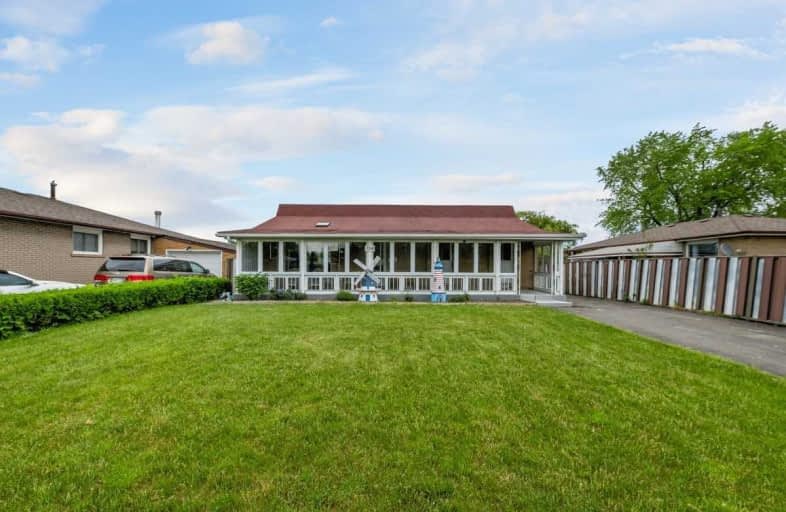Sold on Jun 03, 2021
Note: Property is not currently for sale or for rent.

-
Type: Detached
-
Style: Bungalow
-
Size: 1500 sqft
-
Lot Size: 55 x 120 Feet
-
Age: No Data
-
Taxes: $4,013 per year
-
Days on Site: 7 Days
-
Added: May 27, 2021 (1 week on market)
-
Updated:
-
Last Checked: 2 hours ago
-
MLS®#: W5250951
-
Listed By: Engel & volkers oakville, brokerage
Fantastic Investment Opportunity At 714 Balmoral Dr!! This Ranch Style Bungalow Feat's 4+2 Beds, 7 Pkg Spots, Workshop, Backyard Parking Shelter And 4-Season Sunroom. Potential Is Endless For Buyers To Renovate Or Move In As Is. Located Less Than A 5 Min Walk To Schools, Groceries, Restaurants, Parks And More, Convenience Is Everywhere At This Property. Bus Stop Is Located Beside The Driveway And Property Is Close To All Commuter Highways (410, 427, 407).
Extras
Washer/Dryer,2Xfridges, Large Bsmt Freezer, Wrkshop, Shed, Pkg Shelter. New Ac (Fall'20), Centvac, Hwt Owned (2019). Hardwood Flr Under All Carpets! All Window Covs, Elf's. Excld: Windmills On Frnt Lawn. House Being Sold In As Is Condition.
Property Details
Facts for 714 Balmoral Drive, Brampton
Status
Days on Market: 7
Last Status: Sold
Sold Date: Jun 03, 2021
Closed Date: Jul 15, 2021
Expiry Date: Jul 31, 2021
Sold Price: $853,000
Unavailable Date: Jun 03, 2021
Input Date: May 27, 2021
Prior LSC: Listing with no contract changes
Property
Status: Sale
Property Type: Detached
Style: Bungalow
Size (sq ft): 1500
Area: Brampton
Community: Southgate
Availability Date: 30/Tbd
Inside
Bedrooms: 4
Bedrooms Plus: 2
Bathrooms: 1
Kitchens: 1
Rooms: 9
Den/Family Room: Yes
Air Conditioning: Central Air
Fireplace: No
Laundry Level: Lower
Central Vacuum: Y
Washrooms: 1
Building
Basement: Finished
Heat Type: Forced Air
Heat Source: Gas
Exterior: Brick
Water Supply: Municipal
Special Designation: Unknown
Parking
Driveway: Private
Garage Spaces: 1
Garage Type: Other
Covered Parking Spaces: 7
Total Parking Spaces: 8
Fees
Tax Year: 2020
Tax Legal Description: Lot 233/ Pl 809; S/T Vs106569, Vs89925 (Contd)
Taxes: $4,013
Land
Cross Street: Torbram & Balmoral
Municipality District: Brampton
Fronting On: East
Pool: None
Sewer: Sewers
Lot Depth: 120 Feet
Lot Frontage: 55 Feet
Rooms
Room details for 714 Balmoral Drive, Brampton
| Type | Dimensions | Description |
|---|---|---|
| Family Main | - | Combined W/Dining |
| Dining Main | - | Combined W/Family |
| Kitchen Main | - | W/O To Sunroom |
| Master Main | - | Closet, Window |
| 2nd Br Main | - | Closet, Window |
| 3rd Br Main | - | Closet, Window |
| Sunroom Main | - | W/O To Yard |
| 4th Br Lower | - | Closet, Window |
| Rec Lower | - | |
| Br Lower | - | |
| Br Lower | - |
| XXXXXXXX | XXX XX, XXXX |
XXXX XXX XXXX |
$XXX,XXX |
| XXX XX, XXXX |
XXXXXX XXX XXXX |
$XXX,XXX |
| XXXXXXXX XXXX | XXX XX, XXXX | $853,000 XXX XXXX |
| XXXXXXXX XXXXXX | XXX XX, XXXX | $589,900 XXX XXXX |

Fallingdale Public School
Elementary: PublicFolkstone Public School
Elementary: PublicEastbourne Drive Public School
Elementary: PublicDorset Drive Public School
Elementary: PublicCardinal Newman Catholic School
Elementary: CatholicEarnscliffe Senior Public School
Elementary: PublicJudith Nyman Secondary School
Secondary: PublicHoly Name of Mary Secondary School
Secondary: CatholicAscension of Our Lord Secondary School
Secondary: CatholicChinguacousy Secondary School
Secondary: PublicBramalea Secondary School
Secondary: PublicSt Thomas Aquinas Secondary School
Secondary: Catholic

