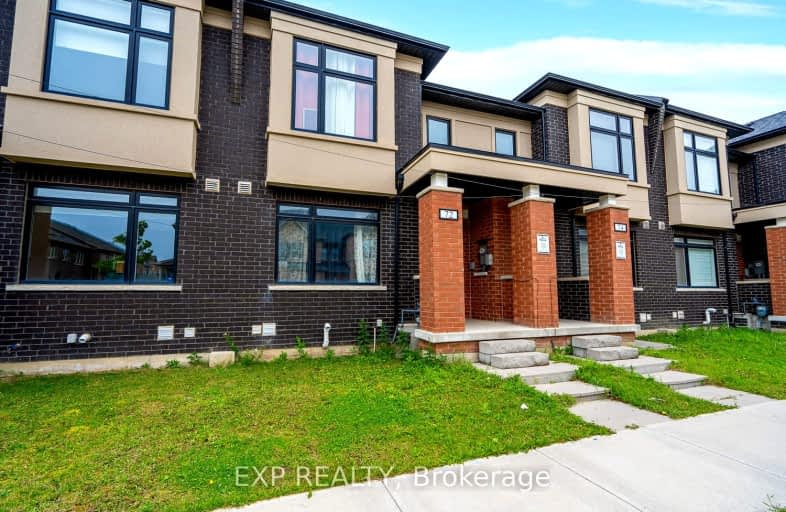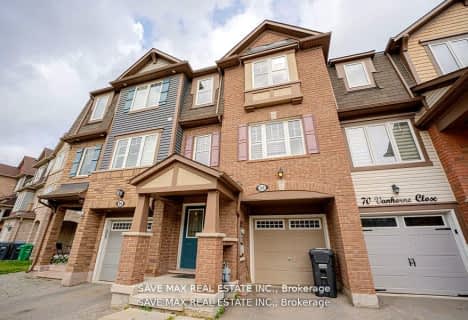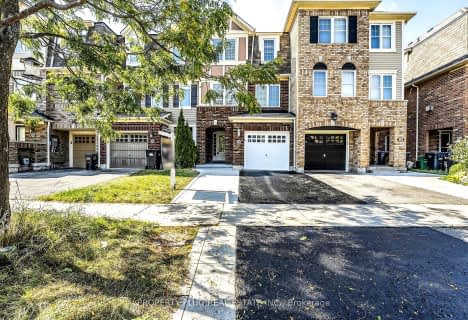Car-Dependent
- Almost all errands require a car.
Some Transit
- Most errands require a car.
Somewhat Bikeable
- Most errands require a car.

Dolson Public School
Elementary: PublicSt. Daniel Comboni Catholic Elementary School
Elementary: CatholicAlloa Public School
Elementary: PublicSt. Aidan Catholic Elementary School
Elementary: CatholicAylesbury P.S. Elementary School
Elementary: PublicBrisdale Public School
Elementary: PublicJean Augustine Secondary School
Secondary: PublicParkholme School
Secondary: PublicSt. Roch Catholic Secondary School
Secondary: CatholicChrist the King Catholic Secondary School
Secondary: CatholicFletcher's Meadow Secondary School
Secondary: PublicSt Edmund Campion Secondary School
Secondary: Catholic-
Major William Sharpe Park
Brampton ON 5.04km -
Danville Park
6525 Danville Rd, Mississauga ON 14.94km -
Staghorn Woods Park
855 Ceremonial Dr, Mississauga ON 17.16km
-
Scotiabank
10631 Chinguacousy Rd (at Sandalwood Pkwy), Brampton ON L7A 0N5 2.77km -
RBC Royal Bank
10098 McLaughlin Rd, Brampton ON L7A 2X6 4.4km -
BMO Bank of Montreal
9505 Mississauga Rd (Williams Pkwy), Brampton ON L6X 0Z8 4.66km
- 3 bath
- 3 bed
- 1500 sqft
39 Vanhorne Close, Brampton, Ontario • L7A 0X8 • Northwest Brampton
- 3 bath
- 3 bed
- 1500 sqft
68 Vanhorne Close, Brampton, Ontario • L7A 0X8 • Northwest Brampton
- 3 bath
- 3 bed
- 1500 sqft
61 Keppel Circle, Brampton, Ontario • L7A 5K9 • Northwest Brampton
- 3 bath
- 3 bed
- 1100 sqft
25 Ashen Tree Lane, Brampton, Ontario • L7A 0T1 • Northwest Brampton
- 3 bath
- 3 bed
- 1500 sqft
104 Decker Hollow Circle, Brampton, Ontario • L6X 0L5 • Credit Valley
- 3 bath
- 3 bed
- 1500 sqft
15 Haymarket Drive, Brampton, Ontario • L7A 5C3 • Northwest Brampton














