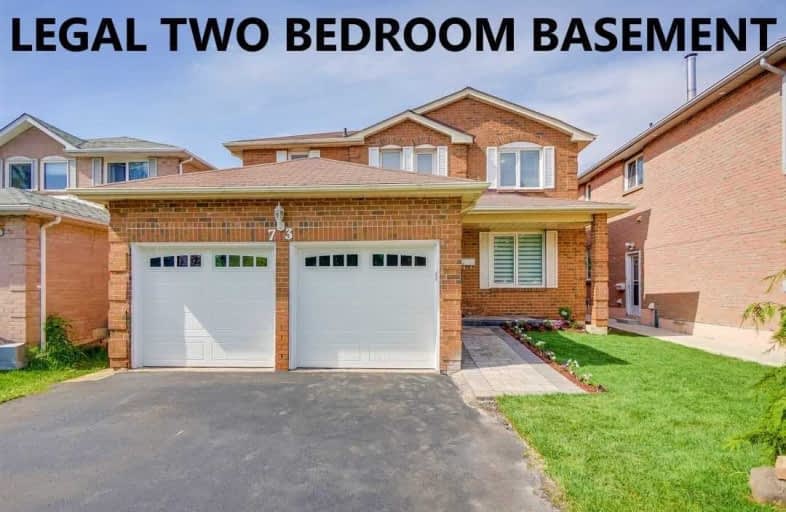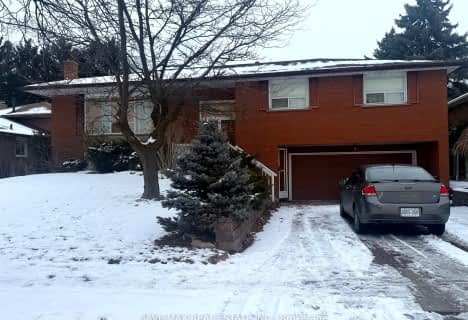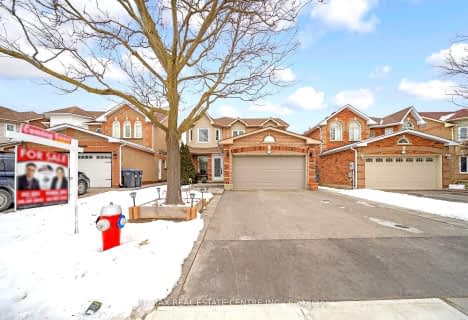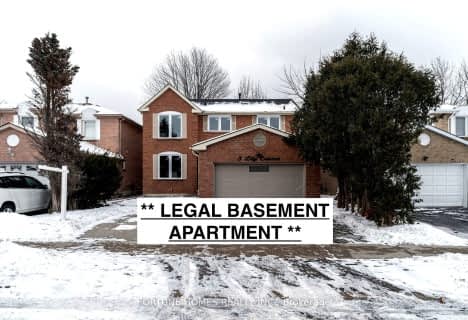
St Brigid School
Elementary: Catholic
1.20 km
St Kevin School
Elementary: Catholic
1.10 km
Bishop Francis Allen Catholic School
Elementary: Catholic
0.55 km
St Francis Xavier Elementary School
Elementary: Catholic
1.55 km
Morton Way Public School
Elementary: Public
0.72 km
Centennial Senior Public School
Elementary: Public
1.29 km
Peel Alternative North
Secondary: Public
2.23 km
Peel Alternative North ISR
Secondary: Public
2.27 km
St Augustine Secondary School
Secondary: Catholic
1.62 km
Cardinal Leger Secondary School
Secondary: Catholic
2.57 km
Brampton Centennial Secondary School
Secondary: Public
0.67 km
Turner Fenton Secondary School
Secondary: Public
2.59 km














