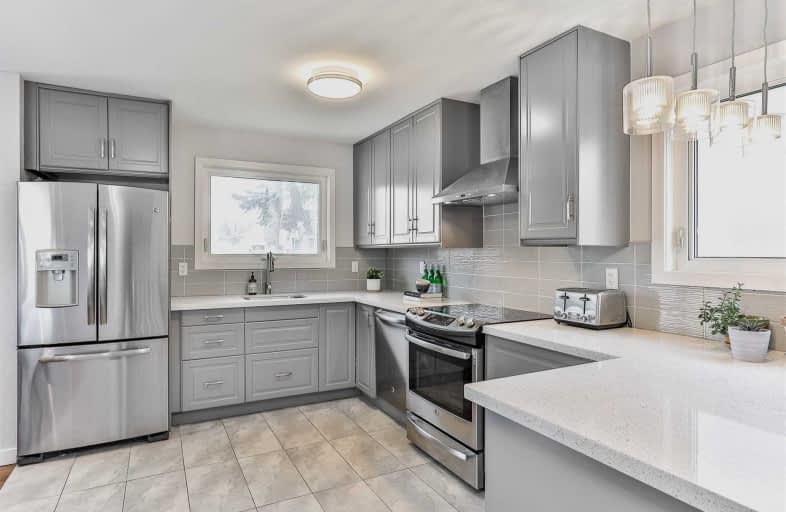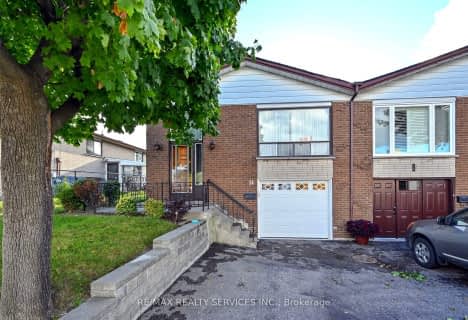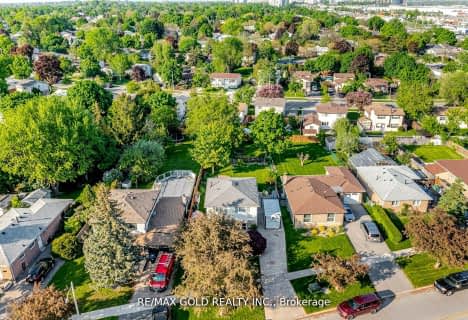
Peel Alternative - North Elementary
Elementary: Public
0.28 km
Helen Wilson Public School
Elementary: Public
0.98 km
Sir Wilfrid Laurier Public School
Elementary: Public
0.42 km
Parkway Public School
Elementary: Public
0.50 km
St Francis Xavier Elementary School
Elementary: Catholic
0.51 km
William G. Davis Senior Public School
Elementary: Public
0.61 km
Peel Alternative North
Secondary: Public
0.28 km
Peel Alternative North ISR
Secondary: Public
0.31 km
Central Peel Secondary School
Secondary: Public
2.89 km
Cardinal Leger Secondary School
Secondary: Catholic
1.68 km
Brampton Centennial Secondary School
Secondary: Public
1.66 km
Turner Fenton Secondary School
Secondary: Public
1.09 km














