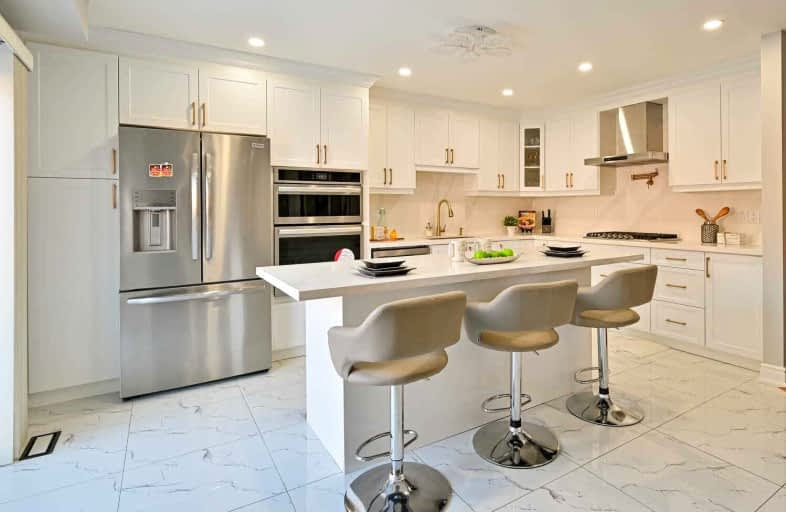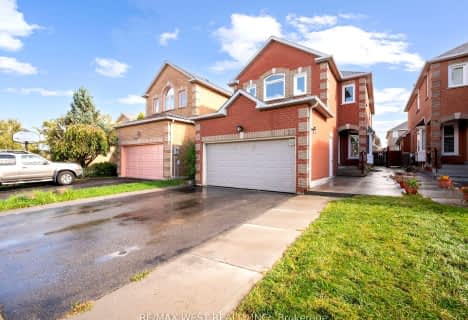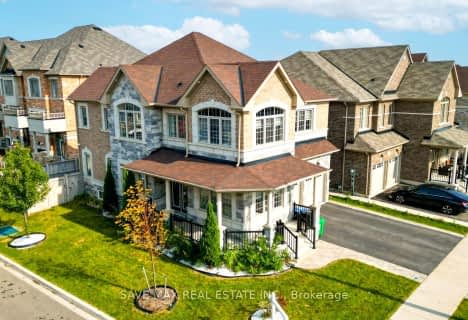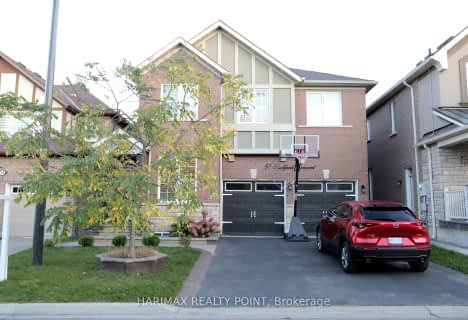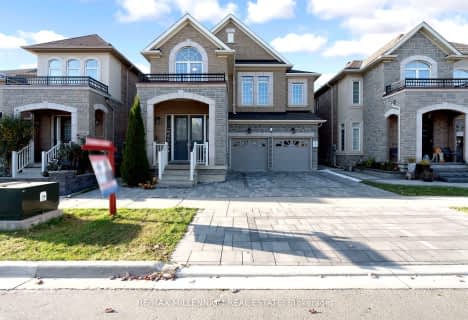Car-Dependent
- Almost all errands require a car.
Good Transit
- Some errands can be accomplished by public transportation.
Bikeable
- Some errands can be accomplished on bike.

Mount Pleasant Village Public School
Elementary: PublicSt. Bonaventure Catholic Elementary School
Elementary: CatholicGuardian Angels Catholic Elementary School
Elementary: CatholicNelson Mandela P.S. (Elementary)
Elementary: PublicWorthington Public School
Elementary: PublicMcCrimmon Middle School
Elementary: PublicJean Augustine Secondary School
Secondary: PublicParkholme School
Secondary: PublicSt. Roch Catholic Secondary School
Secondary: CatholicFletcher's Meadow Secondary School
Secondary: PublicDavid Suzuki Secondary School
Secondary: PublicSt Edmund Campion Secondary School
Secondary: Catholic-
Gage Park
2 Wellington St W (at Wellington St. E), Brampton ON L6Y 4R2 5.22km -
Centennial Park
Brampton ON 5.6km -
Chinguacousy Park
Central Park Dr (at Queen St. E), Brampton ON L6S 6G7 9.07km
-
TD Bank Financial Group
10908 Hurontario St, Brampton ON L7A 3R9 4.44km -
TD Bank Financial Group
8995 Chinguacousy Rd, Brampton ON L6Y 0J2 4.53km -
CIBC
380 Bovaird Dr E, Brampton ON L6Z 2S6 4.72km
- 6 bath
- 5 bed
- 3500 sqft
318 Buick Boulevard, Brampton, Ontario • L7A 4L7 • Northwest Brampton
- 5 bath
- 4 bed
- 2500 sqft
36 Roulette Crescent, Brampton, Ontario • L7A 0C3 • Northwest Brampton
- 4 bath
- 4 bed
- 2500 sqft
39 Agava Street, Brampton, Ontario • L7A 4S5 • Northwest Brampton
- 5 bath
- 4 bed
- 2000 sqft
10 Sunnybrook Crescent, Brampton, Ontario • L7A 1Y2 • Fletcher's Meadow
