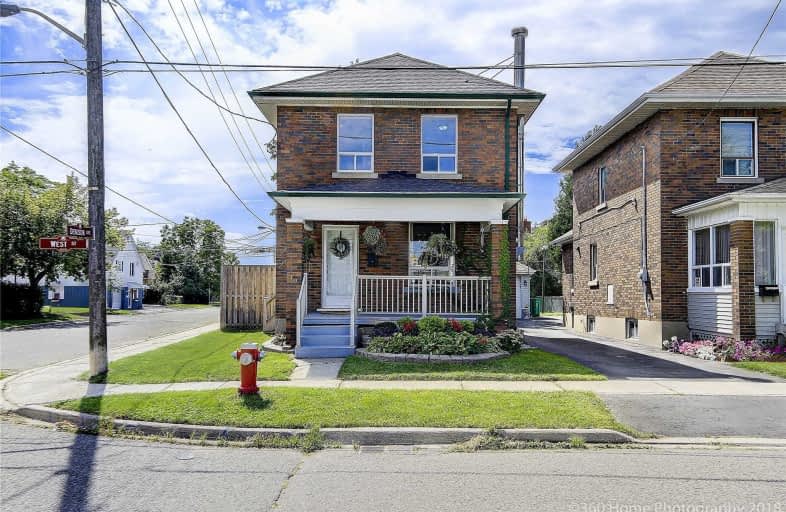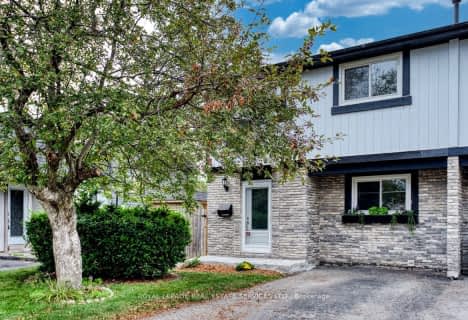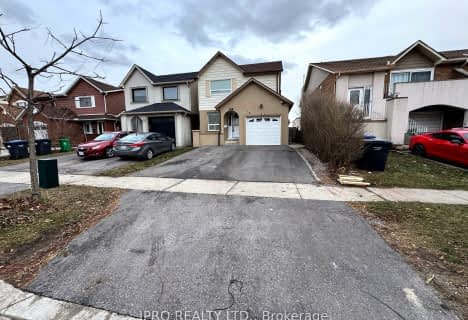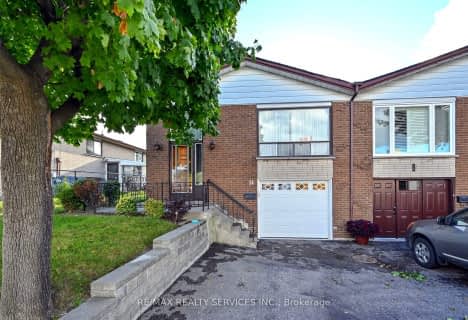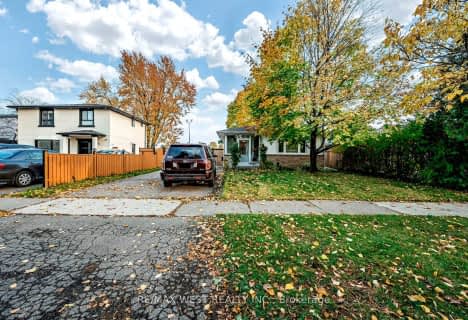
St Joseph School
Elementary: Catholic
1.17 km
McHugh Public School
Elementary: Public
0.89 km
Our Lady of Fatima School
Elementary: Catholic
0.87 km
Glendale Public School
Elementary: Public
0.75 km
Beatty-Fleming Sr Public School
Elementary: Public
1.01 km
Northwood Public School
Elementary: Public
1.21 km
Archbishop Romero Catholic Secondary School
Secondary: Catholic
0.67 km
St Augustine Secondary School
Secondary: Catholic
2.92 km
Central Peel Secondary School
Secondary: Public
2.09 km
Cardinal Leger Secondary School
Secondary: Catholic
1.42 km
Brampton Centennial Secondary School
Secondary: Public
2.50 km
David Suzuki Secondary School
Secondary: Public
2.21 km
