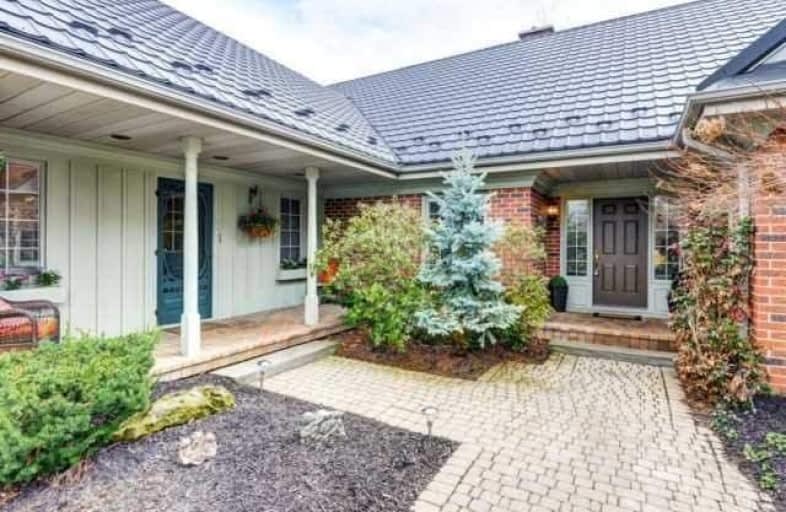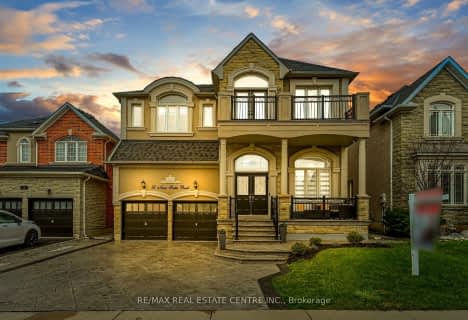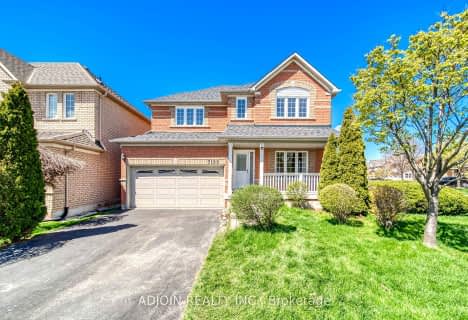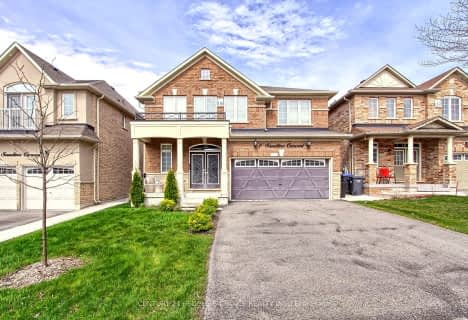
École élémentaire Jeunes sans frontières
Elementary: Public
0.58 km
ÉIC Sainte-Famille
Elementary: Catholic
1.61 km
ÉÉC Ange-Gabriel
Elementary: Catholic
1.00 km
St. Barbara Elementary School
Elementary: Catholic
0.83 km
Levi Creek Public School
Elementary: Public
0.85 km
Roberta Bondar Public School
Elementary: Public
1.36 km
Peel Alternative West
Secondary: Public
4.73 km
Peel Alternative West ISR
Secondary: Public
4.74 km
École secondaire Jeunes sans frontières
Secondary: Public
0.58 km
ÉSC Sainte-Famille
Secondary: Catholic
1.61 km
St Augustine Secondary School
Secondary: Catholic
3.41 km
Brampton Centennial Secondary School
Secondary: Public
4.32 km
$
$1,999,000
- 3 bath
- 4 bed
- 3500 sqft
8227 Creditview Road, Brampton, Ontario • L6Y 0G7 • Credit Valley
$
$1,549,900
- 4 bath
- 4 bed
- 2000 sqft
3 Prairie Creek Crescent, Brampton, Ontario • L6Y 6C9 • Bram West
$
$1,750,000
- 5 bath
- 5 bed
- 3000 sqft
129 Leadership Drive, Brampton, Ontario • L6Y 5T2 • Credit Valley














