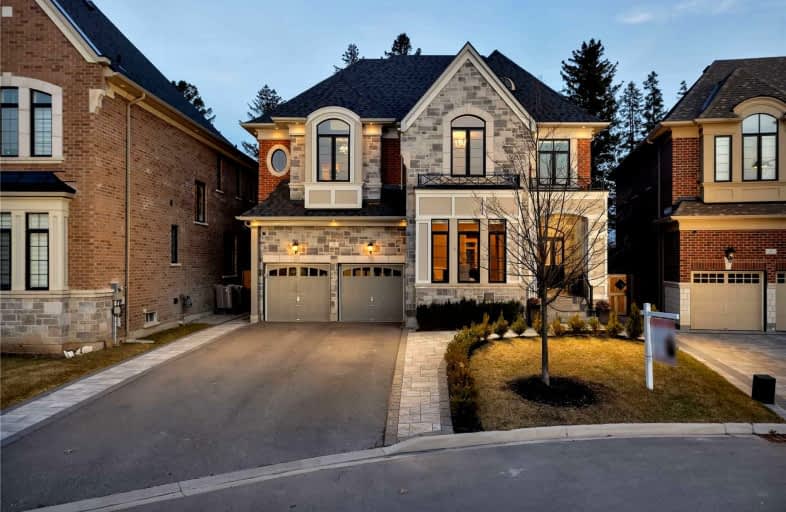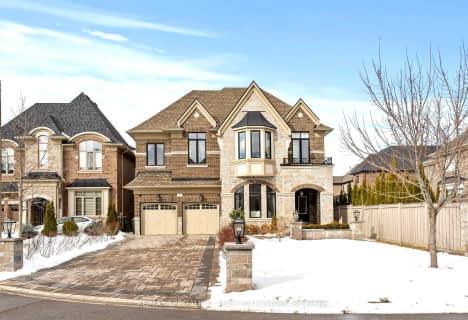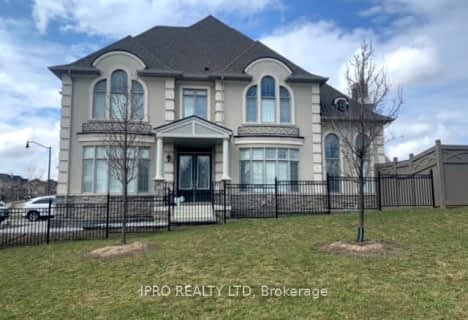
McClure PS (Elementary)
Elementary: Public
2.28 km
Whaley's Corners Public School
Elementary: Public
2.23 km
Springbrook P.S. (Elementary)
Elementary: Public
1.67 km
Eldorado P.S. (Elementary)
Elementary: Public
2.03 km
Ingleborough (Elementary)
Elementary: Public
1.51 km
Churchville P.S. Elementary School
Elementary: Public
0.90 km
Jean Augustine Secondary School
Secondary: Public
3.53 km
École secondaire Jeunes sans frontières
Secondary: Public
3.89 km
St Augustine Secondary School
Secondary: Catholic
2.02 km
Brampton Centennial Secondary School
Secondary: Public
3.62 km
St. Roch Catholic Secondary School
Secondary: Catholic
2.70 km
David Suzuki Secondary School
Secondary: Public
1.98 km







