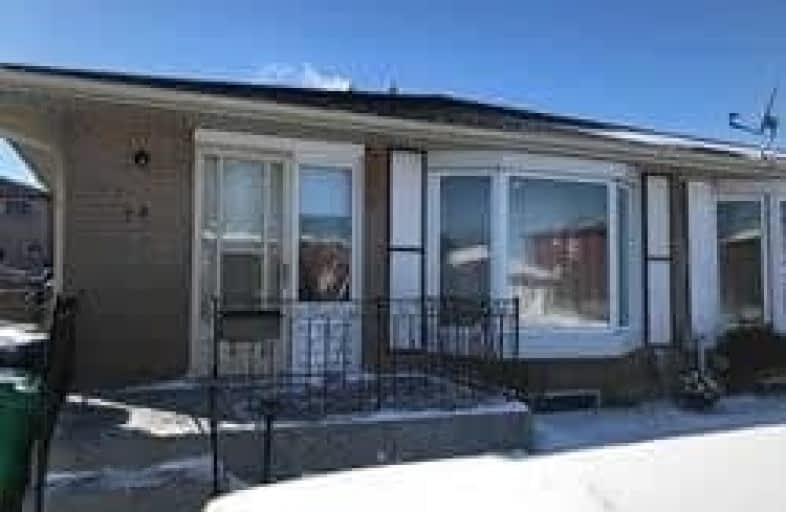
Helen Wilson Public School
Elementary: Public
0.79 km
St Mary Elementary School
Elementary: Catholic
0.78 km
McHugh Public School
Elementary: Public
1.37 km
Parkway Public School
Elementary: Public
1.43 km
Sir Winston Churchill Public School
Elementary: Public
0.19 km
Agnes Taylor Public School
Elementary: Public
1.38 km
Peel Alternative North
Secondary: Public
1.55 km
Archbishop Romero Catholic Secondary School
Secondary: Catholic
1.13 km
Peel Alternative North ISR
Secondary: Public
1.57 km
Central Peel Secondary School
Secondary: Public
1.23 km
Cardinal Leger Secondary School
Secondary: Catholic
0.55 km
Brampton Centennial Secondary School
Secondary: Public
2.36 km



