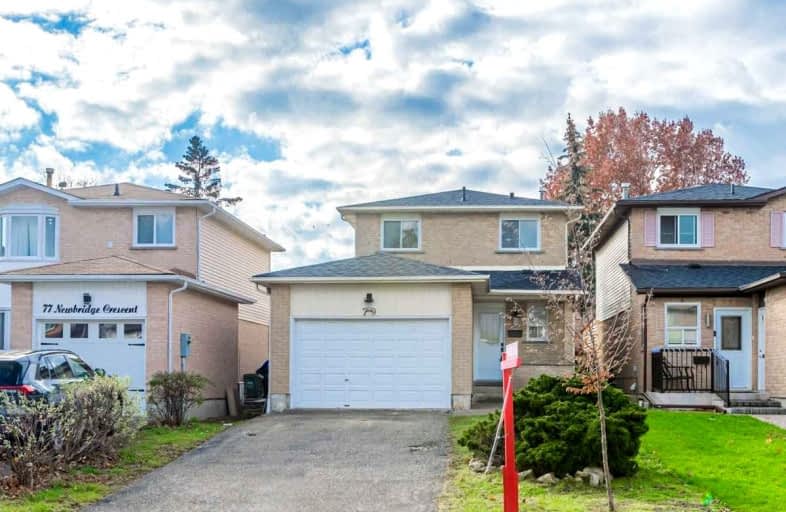
St Marguerite Bourgeoys Separate School
Elementary: Catholic
0.70 km
Harold F Loughin Public School
Elementary: Public
1.56 km
Massey Street Public School
Elementary: Public
1.70 km
St Anthony School
Elementary: Catholic
1.57 km
Gordon Graydon Senior Public School
Elementary: Public
1.75 km
Russell D Barber Public School
Elementary: Public
0.27 km
Judith Nyman Secondary School
Secondary: Public
1.75 km
Chinguacousy Secondary School
Secondary: Public
2.27 km
Central Peel Secondary School
Secondary: Public
2.69 km
Harold M. Brathwaite Secondary School
Secondary: Public
2.64 km
North Park Secondary School
Secondary: Public
0.28 km
Notre Dame Catholic Secondary School
Secondary: Catholic
2.55 km













