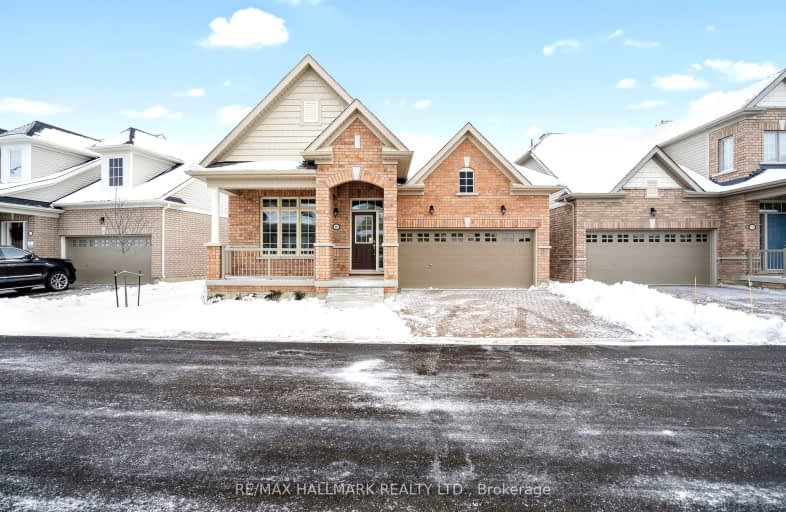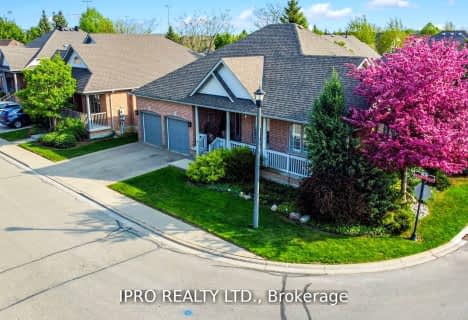Car-Dependent
- Almost all errands require a car.
Some Transit
- Most errands require a car.
Somewhat Bikeable
- Most errands require a car.

Countryside Village PS (Elementary)
Elementary: PublicEsker Lake Public School
Elementary: PublicSt Isaac Jogues Elementary School
Elementary: CatholicTerry Fox Public School
Elementary: PublicCarberry Public School
Elementary: PublicRoss Drive P.S. (Elementary)
Elementary: PublicHarold M. Brathwaite Secondary School
Secondary: PublicHeart Lake Secondary School
Secondary: PublicNotre Dame Catholic Secondary School
Secondary: CatholicLouise Arbour Secondary School
Secondary: PublicSt Marguerite d'Youville Secondary School
Secondary: CatholicMayfield Secondary School
Secondary: Public-
Chinguacousy Park
Central Park Dr (at Queen St. E), Brampton ON L6S 6G7 5.21km -
Gage Park
2 Wellington St W (at Wellington St. E), Brampton ON L6Y 4R2 7.07km -
Humber Valley Parkette
282 Napa Valley Ave, Vaughan ON 15.05km
-
CIBC
380 Bovaird Dr E, Brampton ON L6Z 2S6 3.31km -
Scotiabank
66 Quarry Edge Dr (at Bovaird Dr.), Brampton ON L6V 4K2 4.23km -
TD Bank Financial Group
130 Brickyard Way, Brampton ON L6V 4N1 4.83km
- 3 bath
- 2 bed
- 1400 sqft
2 Orchard Park Gate, Brampton, Ontario • L6R 1W5 • Sandringham-Wellington
- 3 bath
- 2 bed
- 1600 sqft
10 Abelia Street, Brampton, Ontario • L6R 3W9 • Sandringham-Wellington
- 3 bath
- 2 bed
- 1600 sqft
4 Clermiston Crescent, Brampton, Ontario • L6R 3W9 • Sandringham-Wellington
- 2 bath
- 2 bed
- 1600 sqft
45 Calliandra Trail, Brampton, Ontario • L6R 0S3 • Sandringham-Wellington
- 3 bath
- 2 bed
- 1600 sqft
9 Cricket Court, Brampton, Ontario • L6R 1W5 • Sandringham-Wellington
- 4 bath
- 2 bed
- 1600 sqft
39 Amarillo Road, Brampton, Ontario • L6R 4A5 • Sandringham-Wellington
- 4 bath
- 2 bed
- 1800 sqft
42 Seedhouse Road, Brampton, Ontario • L6R 3Z5 • Sandringham-Wellington









