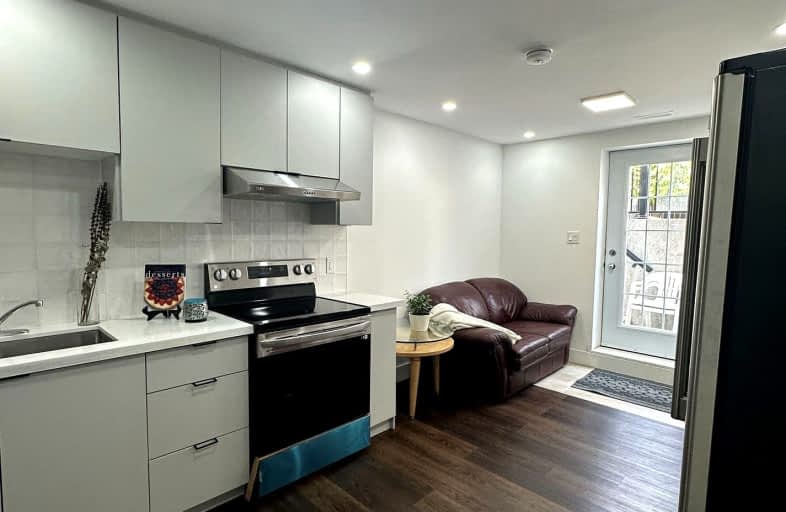Somewhat Walkable
- Some errands can be accomplished on foot.
54
/100
Good Transit
- Some errands can be accomplished by public transportation.
51
/100
Bikeable
- Some errands can be accomplished on bike.
60
/100

Birchbank Public School
Elementary: Public
0.48 km
Aloma Crescent Public School
Elementary: Public
0.68 km
Dorset Drive Public School
Elementary: Public
1.62 km
St John Fisher Separate School
Elementary: Catholic
0.64 km
Balmoral Drive Senior Public School
Elementary: Public
0.48 km
Clark Boulevard Public School
Elementary: Public
1.26 km
Peel Alternative North
Secondary: Public
3.29 km
Peel Alternative North ISR
Secondary: Public
3.26 km
Judith Nyman Secondary School
Secondary: Public
3.48 km
Holy Name of Mary Secondary School
Secondary: Catholic
3.28 km
Bramalea Secondary School
Secondary: Public
1.25 km
Turner Fenton Secondary School
Secondary: Public
3.35 km










