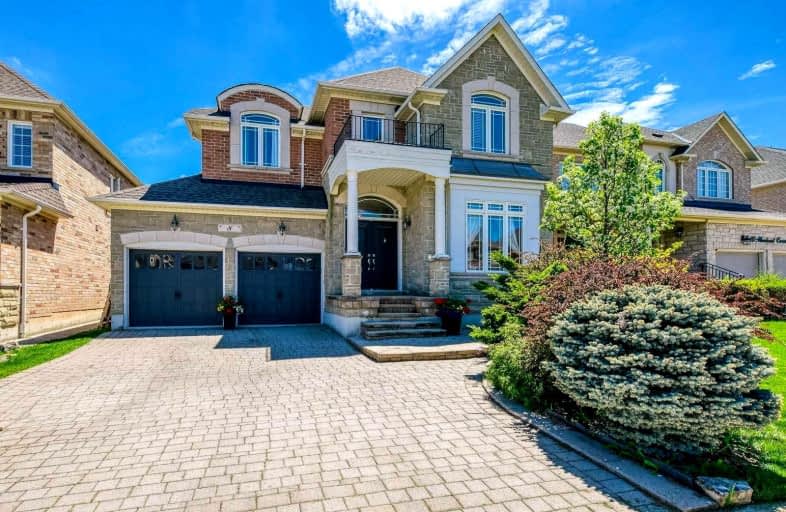
St. Alphonsa Catholic Elementary School
Elementary: CatholicÉcole élémentaire Jeunes sans frontières
Elementary: PublicÉÉC Ange-Gabriel
Elementary: CatholicLevi Creek Public School
Elementary: PublicEldorado P.S. (Elementary)
Elementary: PublicRoberta Bondar Public School
Elementary: PublicPeel Alternative West
Secondary: PublicÉcole secondaire Jeunes sans frontières
Secondary: PublicÉSC Sainte-Famille
Secondary: CatholicSt Augustine Secondary School
Secondary: CatholicBrampton Centennial Secondary School
Secondary: PublicDavid Suzuki Secondary School
Secondary: Public- 4 bath
- 4 bed
- 3000 sqft
7161 Appletree Lane, Mississauga, Ontario • L5W 1W5 • Meadowvale Village
- 5 bath
- 4 bed
- 3000 sqft
7346 Lantern Fly Hollow, Mississauga, Ontario • L5W 1J8 • Meadowvale Village














