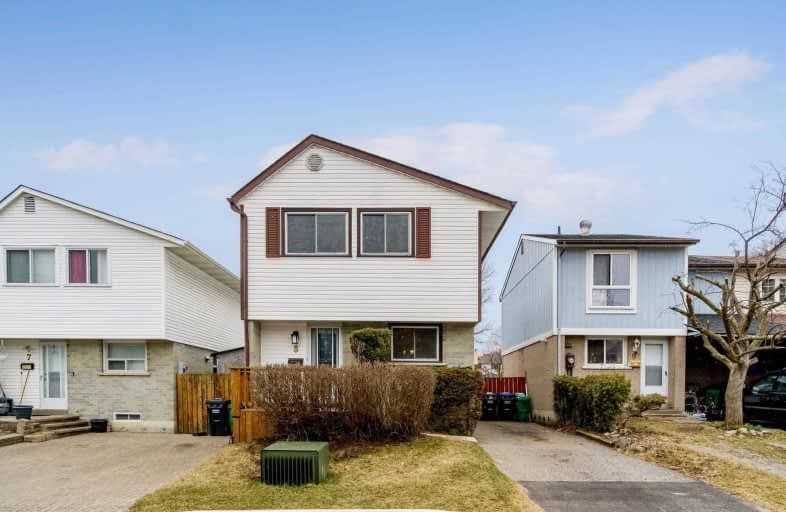
Jefferson Public School
Elementary: Public
0.47 km
Grenoble Public School
Elementary: Public
0.61 km
St Jean Brebeuf Separate School
Elementary: Catholic
0.62 km
St John Bosco School
Elementary: Catholic
0.68 km
Goldcrest Public School
Elementary: Public
1.11 km
Greenbriar Senior Public School
Elementary: Public
0.84 km
Judith Nyman Secondary School
Secondary: Public
0.91 km
Holy Name of Mary Secondary School
Secondary: Catholic
0.92 km
Chinguacousy Secondary School
Secondary: Public
0.36 km
Bramalea Secondary School
Secondary: Public
3.02 km
North Park Secondary School
Secondary: Public
2.86 km
St Thomas Aquinas Secondary School
Secondary: Catholic
1.17 km


