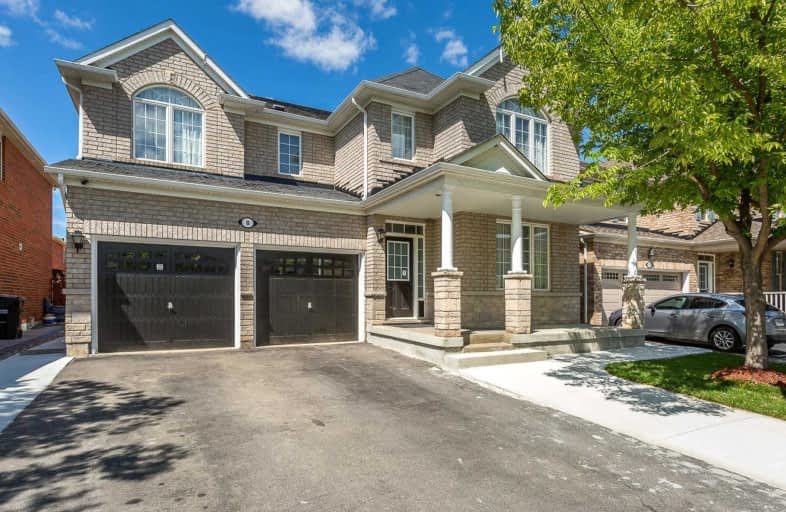
Father Clair Tipping School
Elementary: Catholic
1.69 km
Father Francis McSpiritt Catholic Elementary School
Elementary: Catholic
1.36 km
Calderstone Middle Middle School
Elementary: Public
1.56 km
Red Willow Public School
Elementary: Public
1.07 km
Fairlawn Elementary Public School
Elementary: Public
1.13 km
Walnut Grove P.S. (Elementary)
Elementary: Public
1.87 km
Holy Name of Mary Secondary School
Secondary: Catholic
3.70 km
Chinguacousy Secondary School
Secondary: Public
3.57 km
Sandalwood Heights Secondary School
Secondary: Public
2.59 km
Cardinal Ambrozic Catholic Secondary School
Secondary: Catholic
3.20 km
Castlebrooke SS Secondary School
Secondary: Public
3.31 km
St Thomas Aquinas Secondary School
Secondary: Catholic
3.12 km


