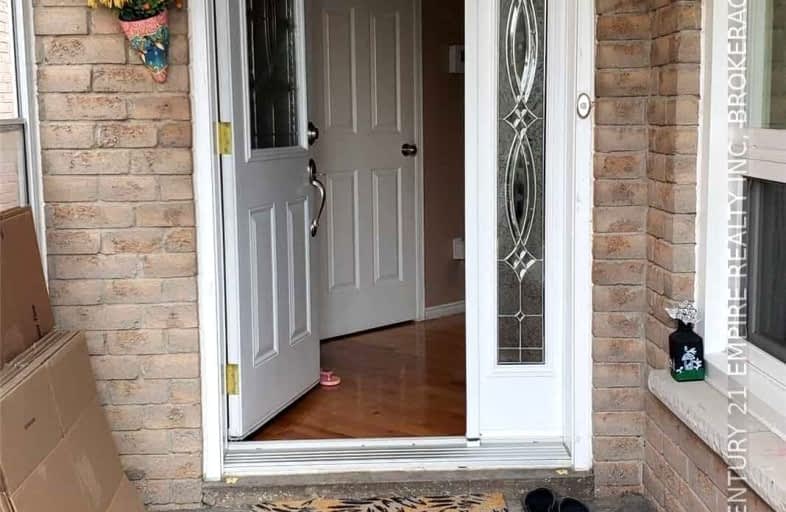Somewhat Walkable
- Some errands can be accomplished on foot.
66
/100
Good Transit
- Some errands can be accomplished by public transportation.
50
/100
Bikeable
- Some errands can be accomplished on bike.
56
/100

St Marguerite Bourgeoys Separate School
Elementary: Catholic
0.69 km
St Isaac Jogues Elementary School
Elementary: Catholic
1.44 km
Arnott Charlton Public School
Elementary: Public
1.21 km
St Joachim Separate School
Elementary: Catholic
1.37 km
Russell D Barber Public School
Elementary: Public
0.82 km
Great Lakes Public School
Elementary: Public
1.47 km
Central Peel Secondary School
Secondary: Public
3.00 km
Harold M. Brathwaite Secondary School
Secondary: Public
1.84 km
Heart Lake Secondary School
Secondary: Public
2.38 km
North Park Secondary School
Secondary: Public
1.14 km
Notre Dame Catholic Secondary School
Secondary: Catholic
1.57 km
St Marguerite d'Youville Secondary School
Secondary: Catholic
3.27 km
$
$3,250
- 2 bath
- 3 bed
- 1100 sqft
upper-64 Willerton Close, Brampton, Ontario • L6V 4H1 • Brampton North














