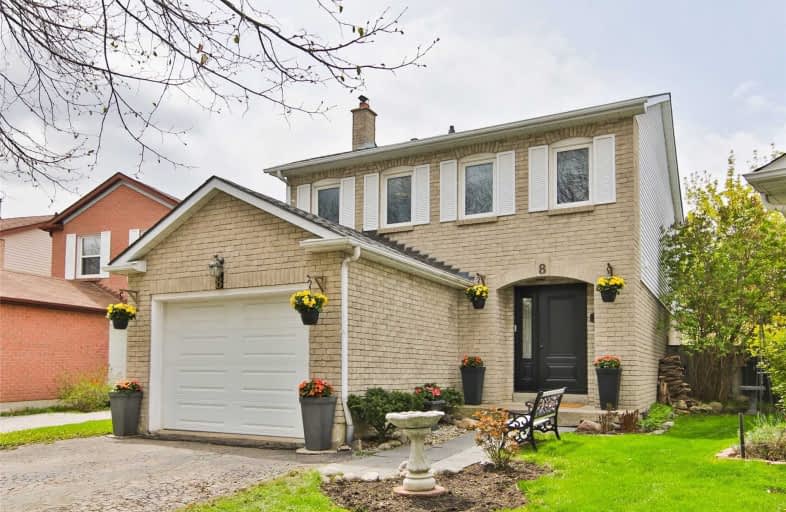
St Marguerite Bourgeoys Separate School
Elementary: Catholic
0.26 km
Massey Street Public School
Elementary: Public
1.18 km
St Anthony School
Elementary: Catholic
1.17 km
Our Lady of Providence Elementary School
Elementary: Catholic
1.95 km
Russell D Barber Public School
Elementary: Public
0.48 km
Williams Parkway Senior Public School
Elementary: Public
1.42 km
Judith Nyman Secondary School
Secondary: Public
1.65 km
Chinguacousy Secondary School
Secondary: Public
2.07 km
Central Peel Secondary School
Secondary: Public
3.23 km
Harold M. Brathwaite Secondary School
Secondary: Public
2.12 km
North Park Secondary School
Secondary: Public
0.84 km
Notre Dame Catholic Secondary School
Secondary: Catholic
2.51 km













