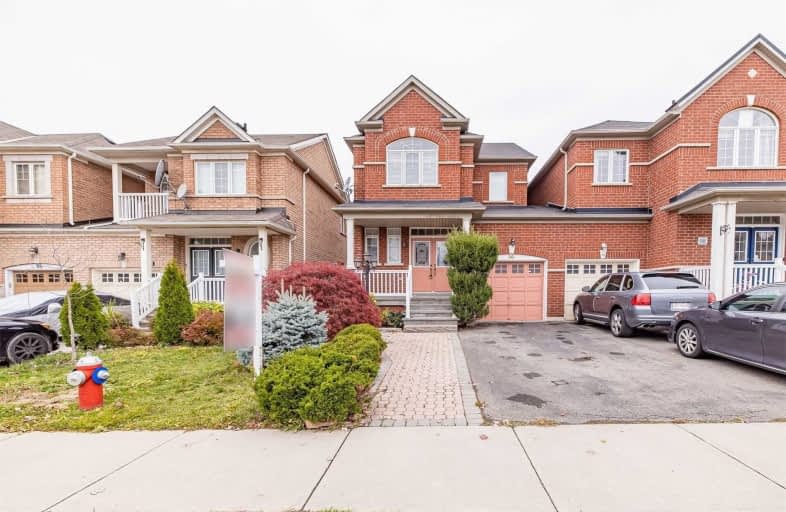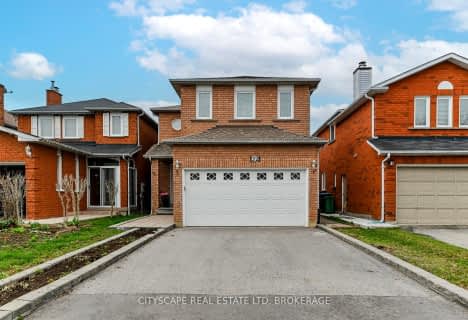
St Brigid School
Elementary: Catholic
1.56 km
Ray Lawson
Elementary: Public
0.68 km
Morton Way Public School
Elementary: Public
1.32 km
Hickory Wood Public School
Elementary: Public
0.89 km
Copeland Public School
Elementary: Public
0.93 km
Roberta Bondar Public School
Elementary: Public
0.51 km
Peel Alternative North
Secondary: Public
4.19 km
École secondaire Jeunes sans frontières
Secondary: Public
2.35 km
ÉSC Sainte-Famille
Secondary: Catholic
3.38 km
St Augustine Secondary School
Secondary: Catholic
1.72 km
Cardinal Leger Secondary School
Secondary: Catholic
4.38 km
Brampton Centennial Secondary School
Secondary: Public
2.49 km
$
$999,999
- 4 bath
- 4 bed
32 Pennsylvania Avenue, Brampton, Ontario • L6Y 4N7 • Fletcher's Creek South





