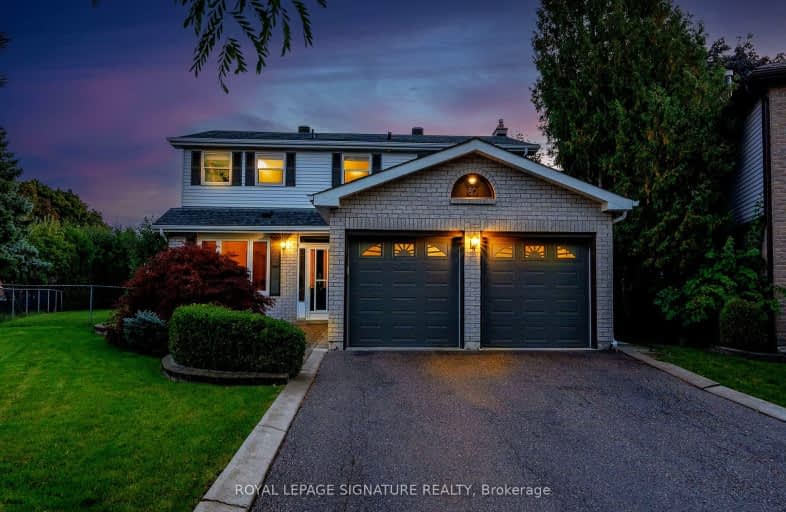
3D Walkthrough
Somewhat Walkable
- Some errands can be accomplished on foot.
57
/100
Some Transit
- Most errands require a car.
49
/100
Bikeable
- Some errands can be accomplished on bike.
52
/100

Hilldale Public School
Elementary: Public
0.54 km
Jefferson Public School
Elementary: Public
0.75 km
St Jean Brebeuf Separate School
Elementary: Catholic
0.80 km
St Anthony School
Elementary: Catholic
0.78 km
Lester B Pearson Catholic School
Elementary: Catholic
1.04 km
Williams Parkway Senior Public School
Elementary: Public
0.13 km
Judith Nyman Secondary School
Secondary: Public
0.26 km
Holy Name of Mary Secondary School
Secondary: Catholic
1.39 km
Chinguacousy Secondary School
Secondary: Public
0.77 km
Bramalea Secondary School
Secondary: Public
2.78 km
North Park Secondary School
Secondary: Public
1.73 km
St Thomas Aquinas Secondary School
Secondary: Catholic
2.03 km
-
Chinguacousy Park
Central Park Dr (at Queen St. E), Brampton ON L6S 6G7 1.09km -
Wincott Park
Wincott Dr, Toronto ON 15.37km -
Fairwind Park
181 Eglinton Ave W, Mississauga ON L5R 0E9 15.41km
-
Scotiabank
10645 Bramalea Rd (Sandalwood), Brampton ON L6R 3P4 3.44km -
Scotiabank
160 Yellow Avens Blvd (at Airport Rd.), Brampton ON L6R 0M5 5.2km -
TD Bank Financial Group
10908 Hurontario St, Brampton ON L7A 3R9 6.47km













