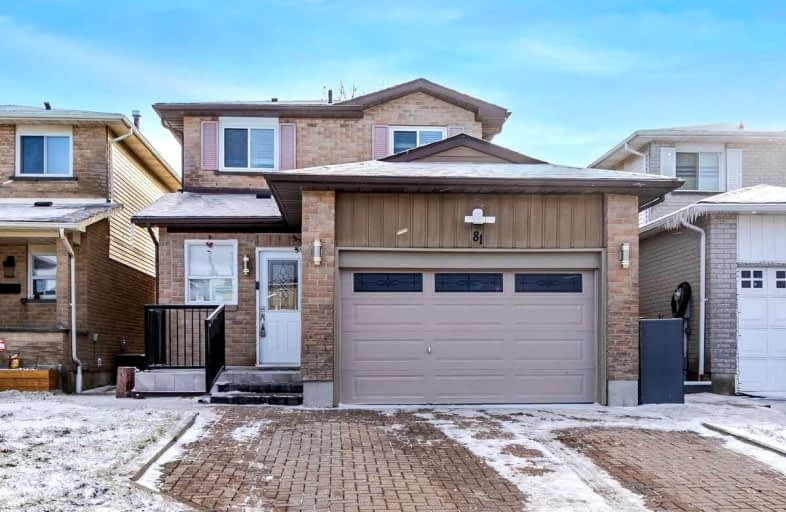Car-Dependent
- Almost all errands require a car.
Some Transit
- Most errands require a car.
Somewhat Bikeable
- Most errands require a car.

St Marguerite Bourgeoys Separate School
Elementary: CatholicHarold F Loughin Public School
Elementary: PublicMassey Street Public School
Elementary: PublicSt Anthony School
Elementary: CatholicGordon Graydon Senior Public School
Elementary: PublicRussell D Barber Public School
Elementary: PublicJudith Nyman Secondary School
Secondary: PublicChinguacousy Secondary School
Secondary: PublicCentral Peel Secondary School
Secondary: PublicHarold M. Brathwaite Secondary School
Secondary: PublicNorth Park Secondary School
Secondary: PublicNotre Dame Catholic Secondary School
Secondary: Catholic-
Clancy's Sports Bar & Grill
456 Vodden St E, Brampton, ON L6S 5Y7 0.98km -
Samson Inn
Byways, Gilsland, Brampton CA8 7DR 5430.91km -
Fionn Maccools
120 Great Lakes Drive, Brampton, ON L6R 2K7 1.54km
-
Starbucks
90 Great Lakes Dr, Unit 116, Brampton, ON L6R 2K7 1.35km -
The Jacobite
19 High Cross Street, Brampton CA8 1RP 5422.9km -
Second Cup Coffee
74 Quarry Edge Drive, Brampton, ON L6V 4K2 1.52km
-
Shoppers Drug Mart
25 Great Lakes Dr, Brampton, ON L6R 0J8 1.4km -
North Bramalea Pharmacy
9780 Bramalea Road, Brampton, ON L6S 2P1 1.94km -
Guardian Drugs
630 Peter Robertson Boulevard, Brampton, ON L6R 1T4 2.22km
-
La Casa Tortas and Mixtas
4 Lupin Ct, Brampton, ON L6S 3V6 0.51km -
Hakka Wakka
375 Howden Boulevard, Unit 3A, Brampton, ON L6S 4L6 0.67km -
Jana Chilli Chicken
375 Howden Boulevard, Brampton, ON L6S 4L6 0.66km
-
Trinity Common Mall
210 Great Lakes Drive, Brampton, ON L6R 2K7 1.78km -
Bramalea City Centre
25 Peel Centre Drive, Brampton, ON L6T 3R5 2.23km -
Centennial Mall
227 Vodden Street E, Brampton, ON L6V 1N2 2.37km
-
Foodland
456 Vodden Street E, Brampton, ON L6S 5Y7 1.01km -
Sobeys
930 N Park Drive, Brampton, ON L6S 3Y5 1.31km -
Metro
20 Great Lakes Drive, Brampton, ON L6R 2K7 1.54km
-
Lcbo
80 Peel Centre Drive, Brampton, ON L6T 4G8 2.29km -
LCBO
170 Sandalwood Pky E, Brampton, ON L6Z 1Y5 3.83km -
LCBO Orion Gate West
545 Steeles Ave E, Brampton, ON L6W 4S2 5.51km
-
William's Parkway Shell
1235 Williams Pky, Brampton, ON L6S 4S4 0.51km -
Shell Canada Products Limited
1235 Williams Pky, Brampton, ON L6S 4S4 0.51km -
Shell
5 Great Lakes Drive, Brampton, ON L6R 2S5 1.34km
-
SilverCity Brampton Cinemas
50 Great Lakes Drive, Brampton, ON L6R 2K7 1.98km -
Rose Theatre Brampton
1 Theatre Lane, Brampton, ON L6V 0A3 4.05km -
Garden Square
12 Main Street N, Brampton, ON L6V 1N6 4.16km
-
Brampton Library
150 Central Park Dr, Brampton, ON L6T 1B4 2.49km -
Brampton Library - Four Corners Branch
65 Queen Street E, Brampton, ON L6W 3L6 3.98km -
Brampton Library, Springdale Branch
10705 Bramalea Rd, Brampton, ON L6R 0C1 4.13km
-
William Osler Hospital
Bovaird Drive E, Brampton, ON 2.54km -
Brampton Civic Hospital
2100 Bovaird Drive, Brampton, ON L6R 3J7 2.46km -
Great Lakes Medical Center & Walk in clinic
10 Nautical Drive, Brampton, ON L6R 2H1 1.42km
-
Chinguacousy Park
Central Park Dr (at Queen St. E), Brampton ON L6S 6G7 1.96km -
Knightsbridge Park
Knightsbridge Rd (Central Park Dr), Bramalea ON 2.52km -
Dunblaine Park
Brampton ON L6T 3H2 3.84km
-
CIBC
380 Bovaird Dr E, Brampton ON L6Z 2S6 2.69km -
RBC Royal Bank
10555 Bramalea Rd (Sandalwood Rd), Brampton ON L6R 3P4 3.73km -
TD Bank Financial Group
10908 Hurontario St, Brampton ON L7A 3R9 5.31km
- 4 bath
- 4 bed
- 2000 sqft
92 Softneedle Avenue, Brampton, Ontario • L6R 1L2 • Sandringham-Wellington














