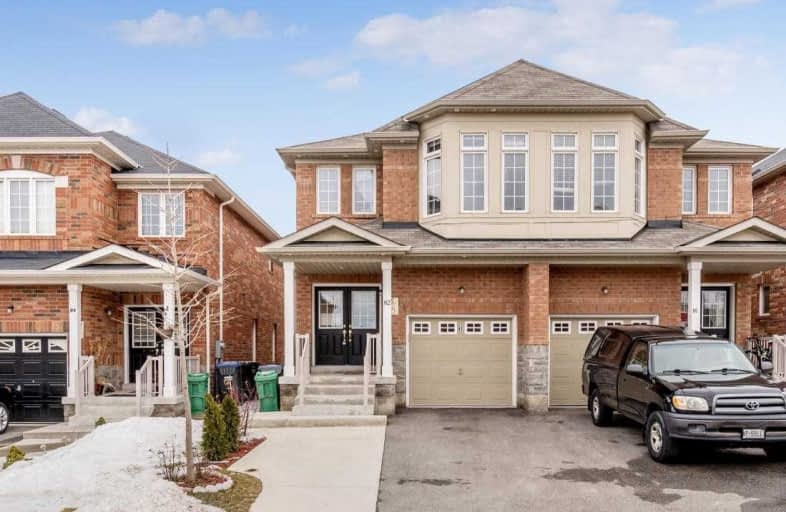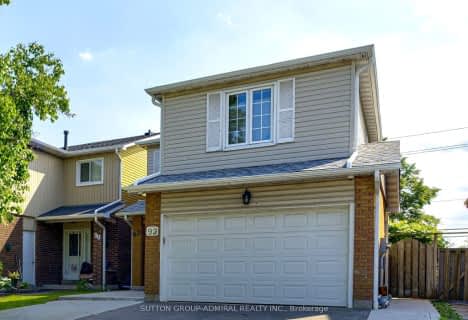
St Agnes Separate School
Elementary: Catholic
1.24 km
Esker Lake Public School
Elementary: Public
0.35 km
St Isaac Jogues Elementary School
Elementary: Catholic
0.71 km
Terry Fox Public School
Elementary: Public
1.23 km
Ross Drive P.S. (Elementary)
Elementary: Public
1.71 km
Great Lakes Public School
Elementary: Public
0.82 km
Harold M. Brathwaite Secondary School
Secondary: Public
0.76 km
Heart Lake Secondary School
Secondary: Public
2.26 km
North Park Secondary School
Secondary: Public
2.96 km
Notre Dame Catholic Secondary School
Secondary: Catholic
1.81 km
Louise Arbour Secondary School
Secondary: Public
2.82 km
St Marguerite d'Youville Secondary School
Secondary: Catholic
1.85 km












