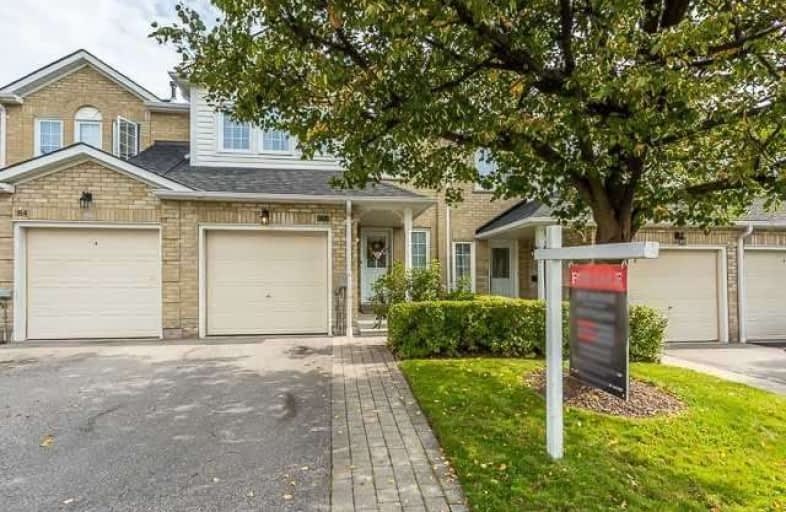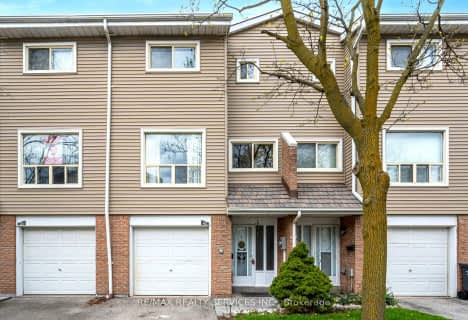
Hilldale Public School
Elementary: Public
0.61 km
Hanover Public School
Elementary: Public
0.55 km
St Jean Brebeuf Separate School
Elementary: Catholic
1.16 km
Goldcrest Public School
Elementary: Public
0.85 km
Lester B Pearson Catholic School
Elementary: Catholic
0.21 km
Williams Parkway Senior Public School
Elementary: Public
0.92 km
Judith Nyman Secondary School
Secondary: Public
1.03 km
Holy Name of Mary Secondary School
Secondary: Catholic
1.39 km
Chinguacousy Secondary School
Secondary: Public
1.53 km
Bramalea Secondary School
Secondary: Public
1.81 km
North Park Secondary School
Secondary: Public
1.76 km
St Thomas Aquinas Secondary School
Secondary: Catholic
2.13 km
$
$599,999
- 2 bath
- 3 bed
- 1200 sqft
#80-900 Central Park Drive, Brampton, Ontario • L6S 3J6 • Northgate
$
$599,000
- 3 bath
- 3 bed
- 1200 sqft
90 Carleton Place, Brampton, Ontario • L6T 3Z4 • Bramalea South Industrial










