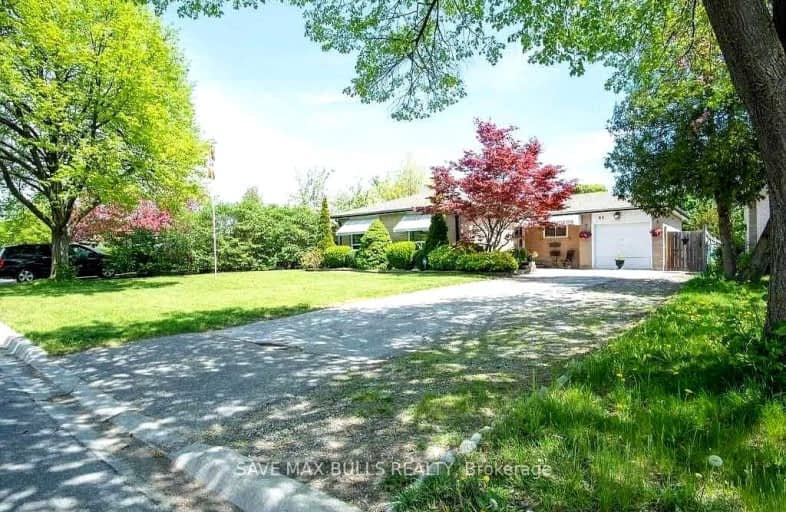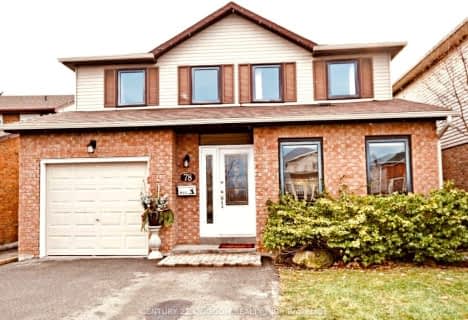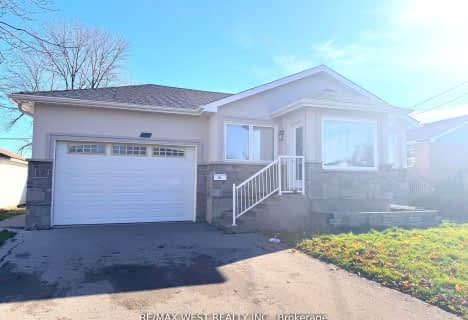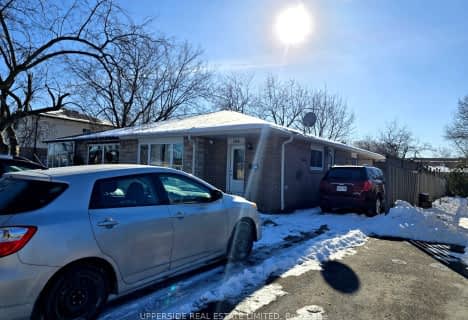Somewhat Walkable
- Some errands can be accomplished on foot.
Good Transit
- Some errands can be accomplished by public transportation.
Bikeable
- Some errands can be accomplished on bike.

Birchbank Public School
Elementary: PublicAloma Crescent Public School
Elementary: PublicDorset Drive Public School
Elementary: PublicSt John Fisher Separate School
Elementary: CatholicBalmoral Drive Senior Public School
Elementary: PublicClark Boulevard Public School
Elementary: PublicPeel Alternative North
Secondary: PublicPeel Alternative North ISR
Secondary: PublicHoly Name of Mary Secondary School
Secondary: CatholicBramalea Secondary School
Secondary: PublicTurner Fenton Secondary School
Secondary: PublicSt Thomas Aquinas Secondary School
Secondary: Catholic-
Up Yer Kilt Pub & Club
284 Orenda Rd, Brampton, ON L6T 5S3 0.66km -
Dreamz Clock 'N' Hen
71 West Drive, Brampton, ON L7A 2C2 1.43km -
Dreamz Tropical Restaurant & Bar
71 West Drive, Brampton, ON L6T 2J6 1.42km
-
Tim Horton
8160 Dixie Road, Brampton, ON L6T 5N9 0.46km -
Tim Horton's
35 Peel Centre Drive, Brampton, ON L6T 5T9 1.84km -
Tim Hortons
25 Peel Centre Drive, Brampton, ON L6T 3R5 1.67km
-
Hourglass Workout
284 Orenda Road, Unit 10, Toronto, ON L6T 5S3 0.66km -
GoodLife Fitness
25 Peel Centre Dr, Brampton, ON L6T 3R8 1.85km -
Crunch Fitness Bramalea
25 Kings Cross Road, Brampton, ON L6T 3V5 1.9km
-
Kings Cross Pharmacy
17 Kings Cross Road, Brampton, ON L6T 3V5 1.8km -
Steve’s No Frills
295 Queen Street E, Unit 97, Brampton, ON L6W 3R1 2.41km -
Shoppers Drug Mart
980 Central Park Drive, Brampton, ON L6S 3J6 3.25km
-
Tandoori Flame
8150 Dixie Road, Brampton, ON L6T 5N9 0.45km -
Tim Horton
8160 Dixie Road, Brampton, ON L6T 5N9 0.46km -
Wendy's
8160 Dixie Road, Brampton, ON L6T 5N9 0.46km
-
Bramalea City Centre
25 Peel Centre Drive, Brampton, ON L6T 3R5 1.63km -
Kennedy Square Mall
50 Kennedy Rd S, Brampton, ON L6W 3E7 3.15km -
Centennial Mall
227 Vodden Street E, Brampton, ON L6V 1N2 3.91km
-
Om India Food Centre
71 West Drive, Brampton, ON L6T 5E2 1.43km -
Healthy Planet Brampton
150 West Drive, Unit 18, Brampton, ON L6T 4P9 1.41km -
Rabba Fine Foods Str 151
100 Peel Centre Drive, Brampton, ON L6T 4G8 1.42km
-
Lcbo
80 Peel Centre Drive, Brampton, ON L6T 4G8 1.48km -
LCBO Orion Gate West
545 Steeles Ave E, Brampton, ON L6W 4S2 3.22km -
LCBO
170 Sandalwood Pky E, Brampton, ON L6Z 1Y5 7.43km
-
Dunblaine Park
Brampton ON L6T 3H2 1.81km -
Chinguacousy Park
Central Park Dr (at Queen St. E), Brampton ON L6S 6G7 2.59km -
Kaneff Park
Pagebrook Crt, Brampton ON L6Y 2N4 5.36km
-
RBC Royal Bank
209 County Court Blvd (Hurontario & county court), Brampton ON L6W 4P5 5.2km -
CIBC
380 Bovaird Dr E, Brampton ON L6Z 2S6 5.84km -
Scotiabank
66 Quarry Edge Dr (at Bovaird Dr.), Brampton ON L6V 4K2 5.97km
- 3 bath
- 3 bed
78 Floribunda Crescent, Brampton, Ontario • L6T 4S2 • Bramalea West Industrial














