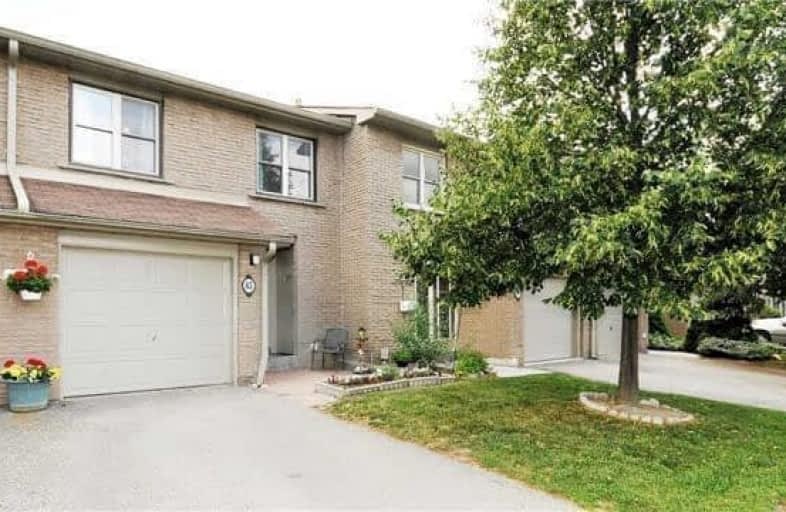
Fallingdale Public School
Elementary: Public
0.83 km
Georges Vanier Catholic School
Elementary: Catholic
0.34 km
Grenoble Public School
Elementary: Public
1.00 km
Goldcrest Public School
Elementary: Public
0.63 km
Folkstone Public School
Elementary: Public
0.53 km
Greenbriar Senior Public School
Elementary: Public
0.72 km
Judith Nyman Secondary School
Secondary: Public
1.45 km
Holy Name of Mary Secondary School
Secondary: Catholic
0.52 km
Chinguacousy Secondary School
Secondary: Public
1.48 km
Bramalea Secondary School
Secondary: Public
1.67 km
North Park Secondary School
Secondary: Public
3.04 km
St Thomas Aquinas Secondary School
Secondary: Catholic
0.99 km


