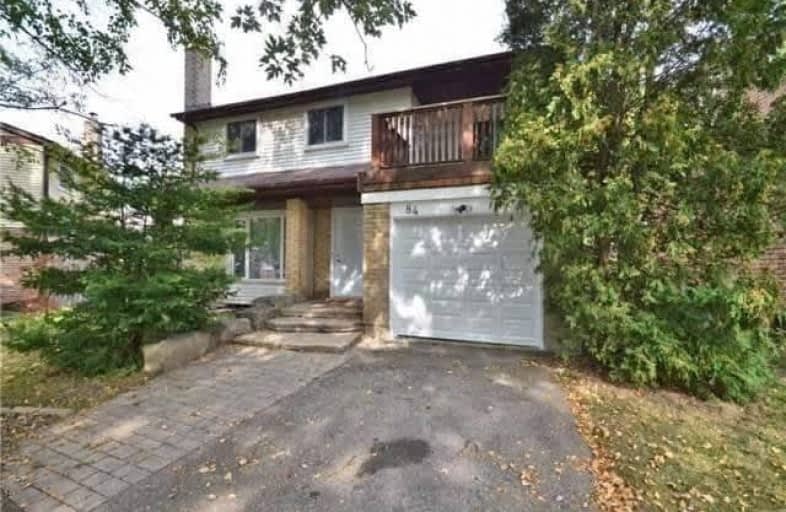
Sacred Heart Separate School
Elementary: Catholic
0.60 km
Esker Lake Public School
Elementary: Public
1.15 km
Somerset Drive Public School
Elementary: Public
1.14 km
St Leonard School
Elementary: Catholic
1.28 km
Robert H Lagerquist Senior Public School
Elementary: Public
0.39 km
Terry Fox Public School
Elementary: Public
0.36 km
Harold M. Brathwaite Secondary School
Secondary: Public
1.76 km
Heart Lake Secondary School
Secondary: Public
1.99 km
Notre Dame Catholic Secondary School
Secondary: Catholic
1.95 km
Louise Arbour Secondary School
Secondary: Public
3.40 km
St Marguerite d'Youville Secondary School
Secondary: Catholic
2.35 km
Mayfield Secondary School
Secondary: Public
4.45 km


