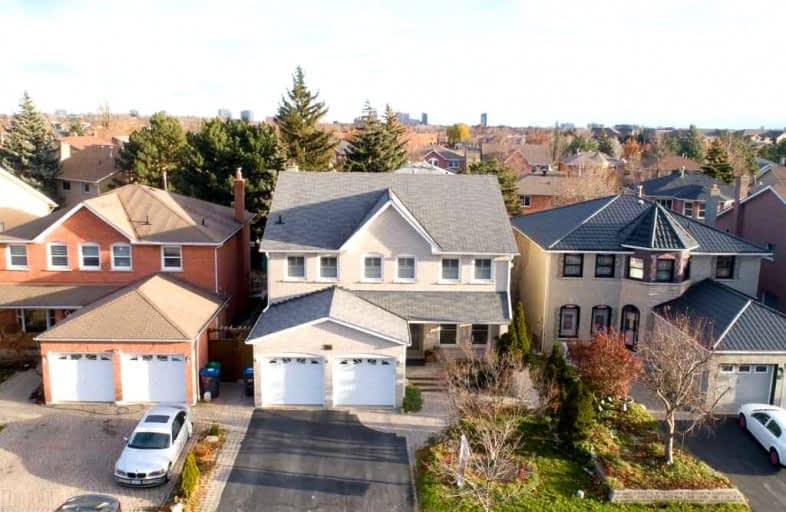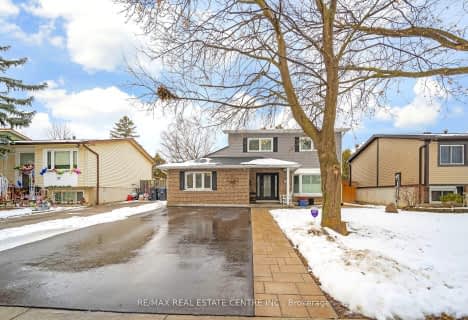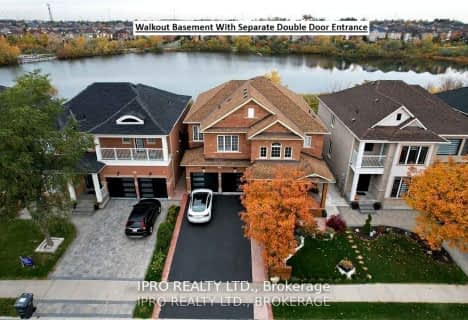
St Marguerite Bourgeoys Separate School
Elementary: Catholic
0.40 km
Massey Street Public School
Elementary: Public
1.25 km
St Isaac Jogues Elementary School
Elementary: Catholic
1.21 km
Our Lady of Providence Elementary School
Elementary: Catholic
1.58 km
Russell D Barber Public School
Elementary: Public
0.86 km
Great Lakes Public School
Elementary: Public
1.18 km
Judith Nyman Secondary School
Secondary: Public
2.15 km
Chinguacousy Secondary School
Secondary: Public
2.48 km
Harold M. Brathwaite Secondary School
Secondary: Public
1.54 km
North Park Secondary School
Secondary: Public
1.28 km
Notre Dame Catholic Secondary School
Secondary: Catholic
2.11 km
St Marguerite d'Youville Secondary School
Secondary: Catholic
2.89 km






