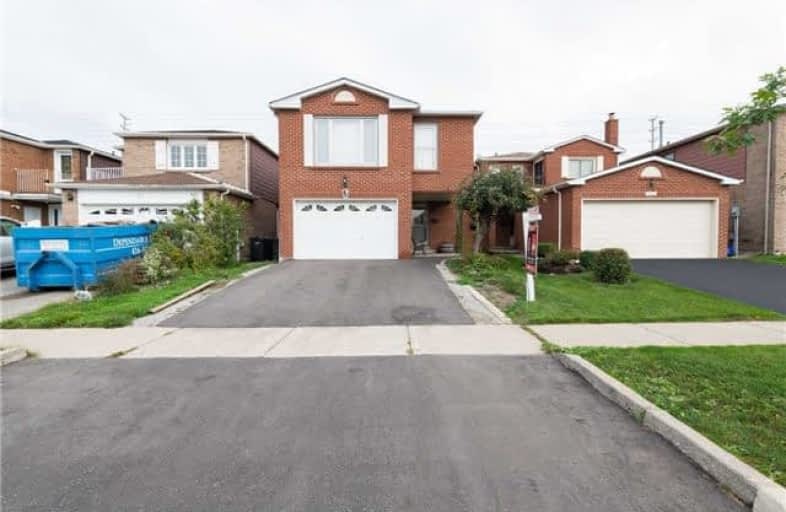
St Brigid School
Elementary: Catholic
1.16 km
Pauline Vanier Catholic Elementary School
Elementary: Catholic
1.36 km
Bishop Francis Allen Catholic School
Elementary: Catholic
1.17 km
Ray Lawson
Elementary: Public
1.47 km
Morton Way Public School
Elementary: Public
0.46 km
Hickory Wood Public School
Elementary: Public
1.07 km
Peel Alternative North
Secondary: Public
2.81 km
Peel Alternative North ISR
Secondary: Public
2.84 km
St Augustine Secondary School
Secondary: Catholic
1.57 km
Cardinal Leger Secondary School
Secondary: Catholic
3.18 km
Brampton Centennial Secondary School
Secondary: Public
1.27 km
Turner Fenton Secondary School
Secondary: Public
3.02 km






