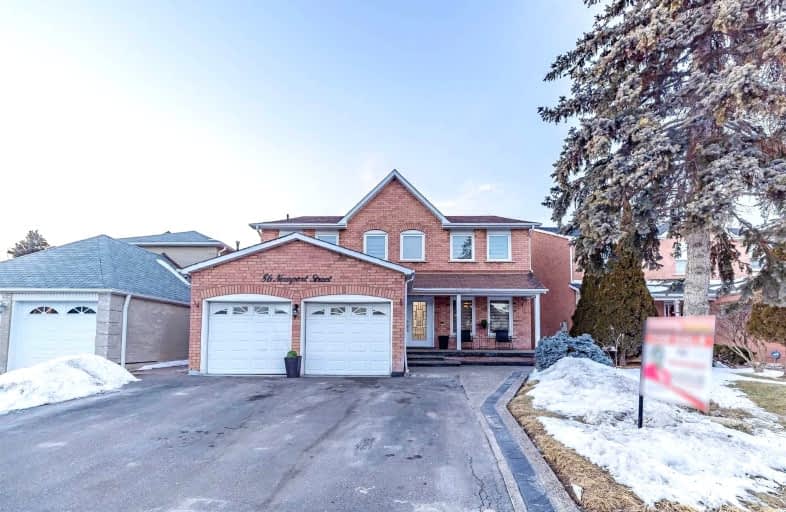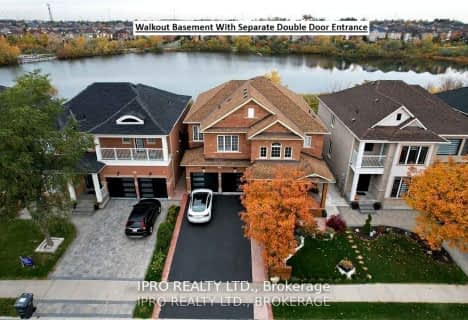
St Marguerite Bourgeoys Separate School
Elementary: CatholicMassey Street Public School
Elementary: PublicSt Isaac Jogues Elementary School
Elementary: CatholicOur Lady of Providence Elementary School
Elementary: CatholicRussell D Barber Public School
Elementary: PublicGreat Lakes Public School
Elementary: PublicJudith Nyman Secondary School
Secondary: PublicChinguacousy Secondary School
Secondary: PublicHarold M. Brathwaite Secondary School
Secondary: PublicNorth Park Secondary School
Secondary: PublicNotre Dame Catholic Secondary School
Secondary: CatholicSt Marguerite d'Youville Secondary School
Secondary: Catholic-
Metro
20 Great Lakes Drive, Brampton 0.43km -
ShrieStore
39 Tollgate Street, Brampton 1.21km -
M&M Food Market
220 Wexford Road Unit 1A, Brampton 2.33km
-
Wine Rack
20 Great Lakes Drive, Brampton 0.4km -
The Wine Shop
930 North Park Drive, Brampton 1.19km -
The Beer Store
932 North Park Drive, Brampton 1.27km
-
Tim Hortons
5 Great Lakes Drive, Brampton 0.2km -
Tim Hortons
20 Great Lakes Drive, Brampton 0.41km -
Bombay
Brampton 0.41km
-
Tim Hortons
5 Great Lakes Drive, Brampton 0.2km -
Tim Hortons
20 Great Lakes Drive, Brampton 0.41km -
Starbucks
116-90 Great Lakes Drive, Brampton 0.42km
-
TD Canada Trust Branch and ATM
90 Great Lakes Drive, Brampton 0.41km -
CIBC Branch with ATM
630 Peter Robertson Boulevard, Brampton 1.12km -
LatCanTrade
131 Seahorse Avenue, Brampton 1.15km
-
Shell
5 Great Lakes Drive, Brampton 0.2km -
Petro-Canada
9878 Dixie Road, Brampton 0.75km -
Esso
620 Peter Robertson Boulevard, Brampton 1.03km
-
Fit4Less
210 Great Lakes Drive, Brampton 0.74km -
Your Fitness Link.ca
37 Newcastle Crescent, Brampton 1.08km -
Crunch Fitness - Brampton North
North, 630 Peter Robertson Boulevard, Brampton 1.18km
-
Nasmith Park
Brampton 0.26km -
Photos of the flowers and garden
29 Nasmith Street, Brampton 0.32km -
Nuffield Park
Brampton 0.45km
-
Brampton Library, Springdale Branch
10705 Bramalea Road, Brampton 3.08km -
Biblioteca c comercial
150 Central Park Drive, Brampton 3.33km -
Brampton Library - Chinguacousy Branch
150 Central Park Drive, Brampton 3.33km
-
Great Lakes Medical Centre
25 Great Lakes Drive, Brampton 0.28km -
North Peel Radiologists
Bramalea Medical Dental Building, 9780 Bramalea Road, Brampton 1.9km -
CML HealthCare
Bramalea Medical Dental Building, 405-9780 Bramalea Road, Brampton 1.91km
-
Shoppers Drug Mart
25 Great Lakes Drive, Brampton 0.27km -
Metro Pharmacy
20 Great Lakes Drive, Brampton 0.41km -
I.D.A. - North Park Pharmacy
4-860 North Park Drive, Brampton 0.65km
-
Trinity Commons Mall Terminal
Trinity Common Terminal - 5/5A EB/505 EB Stop, 164 Great Lakes Drive, Brampton 0.52km -
Trinity Common Brampton
210 Great Lakes Drive, Brampton 0.71km -
Laura
210 Great Lakes Drive, Brampton 0.71km
-
SilverCity Brampton Cinemas
50 Great Lakes Drive, Brampton 0.9km -
New Way Cinema - Videography & Photography - Toronto, Brampton, Mississauga, GTA
43 Mapleview Avenue, Brampton 2.03km -
Cyril Clark Library Lecture Hall
20 Loafers Lake Lane, Brampton 3.45km
-
Wild Wing
210 Great Lakes Drive, Brampton 0.47km -
Pro Sports Bar & Restaurant
630 Peter Robertson Boulevard, Brampton 1.12km -
NINE 18
10100 Heart Lake Road, Brampton 1.43km





