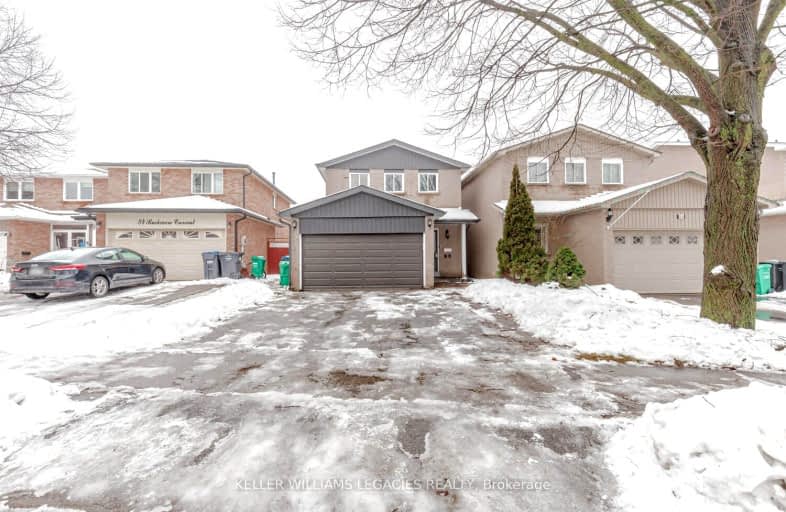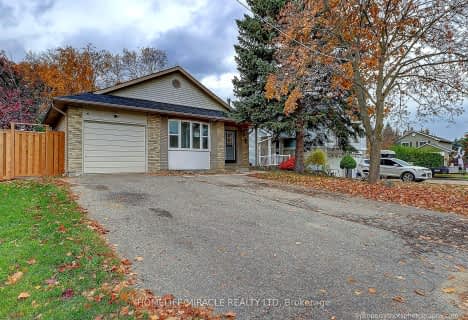Somewhat Walkable
- Some errands can be accomplished on foot.
Some Transit
- Most errands require a car.
Somewhat Bikeable
- Most errands require a car.

Sacred Heart Separate School
Elementary: CatholicSt Agnes Separate School
Elementary: CatholicEsker Lake Public School
Elementary: PublicSt Leonard School
Elementary: CatholicRobert H Lagerquist Senior Public School
Elementary: PublicTerry Fox Public School
Elementary: PublicHarold M. Brathwaite Secondary School
Secondary: PublicHeart Lake Secondary School
Secondary: PublicNotre Dame Catholic Secondary School
Secondary: CatholicLouise Arbour Secondary School
Secondary: PublicSt Marguerite d'Youville Secondary School
Secondary: CatholicMayfield Secondary School
Secondary: Public-
Keltic Rock Pub & Restaurant
180 Sandalwood Parkway E, Brampton, ON L6Z 1Y4 0.88km -
Fionn Maccools
120 Great Lakes Drive, Brampton, ON L6R 2K7 1.94km -
Kirkstyle Inn
Knarsdale, Slaggyford, Brampton CA8 7PB 5440.84km
-
McDonald's
160 Sandalwood Parkway East, Brampton, ON L6Z 1Y5 0.93km -
The Jacobite
19 High Cross Street, Brampton CA8 1RP 5424.52km -
Starbucks
90 Great Lakes Dr, Unit 116, Brampton, ON L6R 2K7 2.11km
-
Anytime Fitness
10906 Hurontario St, Units D 4,5 & 6, Brampton, ON L7A 3R9 2.26km -
Chinguacousy Wellness Centre
995 Peter Robertson Boulevard, Brampton, ON L6R 2E9 4.05km -
Planet Fitness
227 Vodden Street E, Brampton, ON L6V 1N2 4.23km
-
Heart Lake IDA
230 Sandalwood Parkway E, Brampton, ON L6Z 1N1 0.42km -
Canada Post
230 Sandalwood Pky E, Brampton, ON L6Z 1R3 0.33km -
Shoppers Drug Mart
180 Sandalwood Parkway, Brampton, ON L6Z 1Y4 0.9km
-
Venezia Pizza
230 Sandalwood Parkway E, Brampton, ON L6Z 1R3 0.33km -
Subway
Heart Lake Town Center, 180 Sandalwood Parkway E, Unit A4, Brampton, ON L6Z 1Y4 0.81km -
Pizzaville
180 Sandalwood Parkway E, Brampton, ON L6Z 4N5 0.9km
-
Trinity Common Mall
210 Great Lakes Drive, Brampton, ON L6R 2K7 1.78km -
Centennial Mall
227 Vodden Street E, Brampton, ON L6V 1N2 4.26km -
Bramalea City Centre
25 Peel Centre Drive, Brampton, ON L6T 3R5 5.66km
-
Metro
180 Sandalwood Parkway E, Brampton, ON L6Z 1Y4 0.86km -
Metro
20 Great Lakes Drive, Brampton, ON L6R 2K7 2.02km -
Cactus Exotic Foods
13 Fisherman Drive, Brampton, ON L7A 2X9 2.37km
-
LCBO
170 Sandalwood Pky E, Brampton, ON L6Z 1Y5 0.89km -
Lcbo
80 Peel Centre Drive, Brampton, ON L6T 4G8 5.69km -
The Beer Store
11 Worthington Avenue, Brampton, ON L7A 2Y7 6.1km
-
Shell
490 Great Lakes Drive, Brampton, ON L6R 0R2 1.45km -
Petro-Canada
5 Sandalwood Parkway W, Brampton, ON L7A 1J6 2.17km -
Shell
5 Great Lakes Drive, Brampton, ON L6R 2S5 2.2km
-
SilverCity Brampton Cinemas
50 Great Lakes Drive, Brampton, ON L6R 2K7 1.61km -
Rose Theatre Brampton
1 Theatre Lane, Brampton, ON L6V 0A3 5.56km -
Garden Square
12 Main Street N, Brampton, ON L6V 1N6 5.68km
-
Brampton Library, Springdale Branch
10705 Bramalea Rd, Brampton, ON L6R 0C1 3.45km -
Brampton Library - Four Corners Branch
65 Queen Street E, Brampton, ON L6W 3L6 5.63km -
Brampton Library
150 Central Park Dr, Brampton, ON L6T 1B4 5.91km
-
William Osler Hospital
Bovaird Drive E, Brampton, ON 3.83km -
Brampton Civic Hospital
2100 Bovaird Drive, Brampton, ON L6R 3J7 3.74km -
Sandalwood Medical Centre
170 Sandalwood Parkway E, Unit 1, Brampton, ON L6Z 1Y5 1km
-
Chinguacousy Park
Central Park Dr (at Queen St. E), Brampton ON L6S 6G7 5.24km -
Gage Park
2 Wellington St W (at Wellington St. E), Brampton ON L6Y 4R2 6.06km -
Humber Valley Parkette
282 Napa Valley Ave, Vaughan ON 16.08km
-
CIBC
380 Bovaird Dr E, Brampton ON L6Z 2S6 2.19km -
Scotiabank
66 Quarry Edge Dr (at Bovaird Dr.), Brampton ON L6V 4K2 3.03km -
Hsbc Bank
74 Quarry Edge Dr (Yellow Brick Rd), Brampton ON L6V 4K2 2.94km
- 2 bath
- 3 bed
Upper-4 Rainforest Drive, Brampton, Ontario • L6R 1A9 • Sandringham-Wellington













