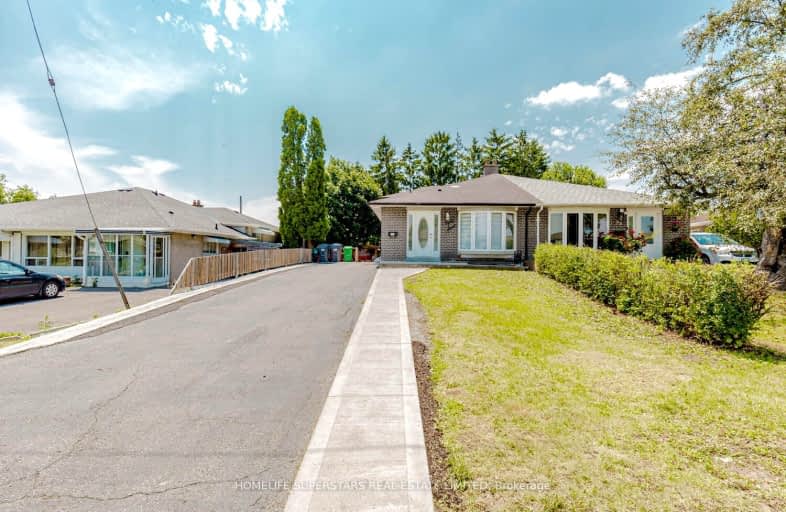Somewhat Walkable
- Some errands can be accomplished on foot.
51
/100
Good Transit
- Some errands can be accomplished by public transportation.
59
/100
Somewhat Bikeable
- Most errands require a car.
49
/100

Birchbank Public School
Elementary: Public
0.37 km
Aloma Crescent Public School
Elementary: Public
0.20 km
Dorset Drive Public School
Elementary: Public
1.18 km
Cardinal Newman Catholic School
Elementary: Catholic
1.76 km
St John Fisher Separate School
Elementary: Catholic
0.80 km
Balmoral Drive Senior Public School
Elementary: Public
0.74 km
Peel Alternative North ISR
Secondary: Public
3.73 km
Judith Nyman Secondary School
Secondary: Public
3.67 km
Holy Name of Mary Secondary School
Secondary: Catholic
3.27 km
Bramalea Secondary School
Secondary: Public
1.10 km
Turner Fenton Secondary School
Secondary: Public
3.66 km
St Thomas Aquinas Secondary School
Secondary: Catholic
3.68 km
-
Staghorn Woods Park
855 Ceremonial Dr, Mississauga ON 11.72km -
Richview Barber Shop
Toronto ON 11.93km -
Mississauga Valley Park
1275 Mississauga Valley Blvd, Mississauga ON L5A 3R8 13.92km
-
CIBC
380 Bovaird Dr E, Brampton ON L6Z 2S6 6.17km -
Scotiabank
66 Quarry Edge Dr (at Bovaird Dr.), Brampton ON L6V 4K2 6.33km -
RBC Royal Bank
10098 McLaughlin Rd, Brampton ON L7A 2X6 7.84km














