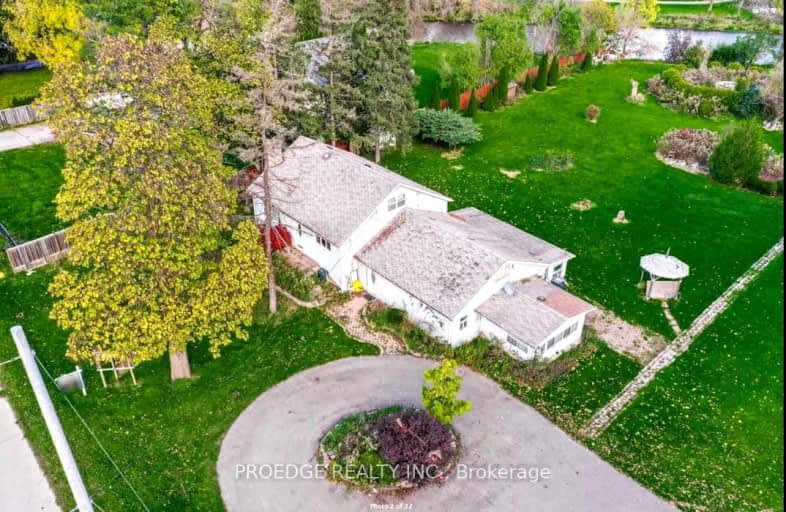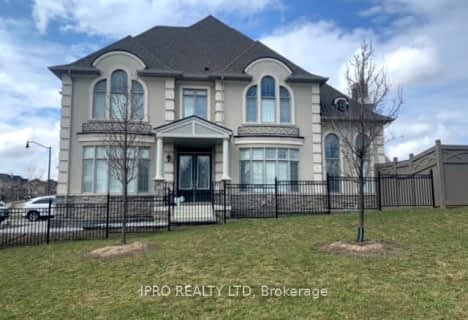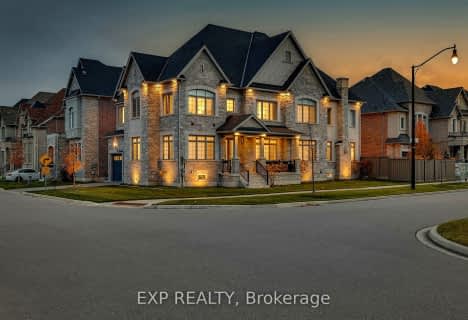Car-Dependent
- Almost all errands require a car.
Some Transit
- Most errands require a car.
Bikeable
- Some errands can be accomplished on bike.

Whaley's Corners Public School
Elementary: PublicHuttonville Public School
Elementary: PublicSpringbrook P.S. (Elementary)
Elementary: PublicEldorado P.S. (Elementary)
Elementary: PublicIngleborough (Elementary)
Elementary: PublicChurchville P.S. Elementary School
Elementary: PublicJean Augustine Secondary School
Secondary: PublicÉcole secondaire Jeunes sans frontières
Secondary: PublicSt Augustine Secondary School
Secondary: CatholicBrampton Centennial Secondary School
Secondary: PublicSt. Roch Catholic Secondary School
Secondary: CatholicDavid Suzuki Secondary School
Secondary: Public-
Iggy's Grill Bar Patio at Lionhead
8525 Mississauga Road, Brampton, ON L6Y 0C1 0.79km -
Turtle Jack’s
8295 Financial Drive, Building O, Brampton, ON L6Y 0C1 1.14km -
Kelseys Original Roadhouse
8225 Financial Drive, Brampton, ON L6Y 0C1 1.85km
-
McDonald's
9485 Mississauga Road, Brampton, ON L6X 0Z8 2.12km -
McDonald's
9521 Mississauga Road, Brampton, ON L6X 0B3 2.12km -
Tim Hortons
7965 Financial Drive, Brampton, ON L6Y 0J8 2.6km
-
Orangetheory Fitness
8275 Financial Drive, Brampton, ON L6Y 5G8 1.85km -
Anytime Fitness
315 Royal West Dr, Unit F & G, Brampton, ON L6X 5K8 2.26km -
Fuzion Fitness
20 Polonia Avenue, Unit 107, Brampton, ON L6Y 0K9 2.89km
-
MedBox Rx Pharmacy
7-9525 Mississauga Road, Brampton, ON L6X 0Z8 2.26km -
Dusk I D A Pharmacy
55 Dusk Drive, Brampton, ON L6Y 5Z6 2.75km -
Shoppers Drug Mart
8965 Chinguacousy Road, Brampton, ON L6Y 0J2 2.86km
-
Terrace On the Green
8672 Mississauga Road, Brampton, ON L6Y 0C4 0.35km -
Iggy's Grill Bar Patio at Lionhead
8525 Mississauga Road, Brampton, ON L6Y 0C1 0.79km -
Turtle Jack’s
8295 Financial Drive, Building O, Brampton, ON L6Y 0C1 1.14km
-
Products NET
7111 Syntex Drive, 3rd Floor, Mississauga, ON L5N 8C3 5.46km -
Shoppers World Brampton
56-499 Main Street S, Brampton, ON L6Y 1N7 5.63km -
Derry Village Square
7070 St Barbara Boulevard, Mississauga, ON L5W 0E6 6.54km
-
Spataro's No Frills
8990 Chinguacousy Road, Brampton, ON L6Y 5X6 2.82km -
Sobeys
8975 Chinguacousy Road, Brampton, ON L6Y 0J2 2.95km -
EuroMax Foods
20 Polonia Avenue, Unit 101, Brampton, ON L6Y 0K9 2.88km
-
The Beer Store
11 Worthington Avenue, Brampton, ON L7A 2Y7 4.44km -
LCBO
31 Worthington Avenue, Brampton, ON L7A 2Y7 4.57km -
LCBO Orion Gate West
545 Steeles Ave E, Brampton, ON L6W 4S2 7.22km
-
Petro-Canada
7965 Financial Drive, Brampton, ON L6Y 0J8 2.6km -
Esso
7970 Mavis Road, Brampton, ON L6Y 5L5 3.46km -
Esso Synergy
9800 Chinguacousy Road, Brampton, ON L6X 5E9 4.27km
-
Garden Square
12 Main Street N, Brampton, ON L6V 1N6 5.61km -
Rose Theatre Brampton
1 Theatre Lane, Brampton, ON L6V 0A3 5.71km -
Cineplex Cinemas Courtney Park
110 Courtney Park Drive, Mississauga, ON L5T 2Y3 8.56km
-
Brampton Library - Four Corners Branch
65 Queen Street E, Brampton, ON L6W 3L6 5.84km -
Courtney Park Public Library
730 Courtneypark Drive W, Mississauga, ON L5W 1L9 7.35km -
Meadowvale Branch Library
6677 Meadowvale Town Centre Circle, Mississauga, ON L5N 2R5 7.4km
-
William Osler Hospital
Bovaird Drive E, Brampton, ON 12.11km -
Georgetown Hospital
1 Princess Anne Drive, Georgetown, ON L7G 2B8 10.85km -
Brampton Civic Hospital
2100 Bovaird Drive, Brampton, ON L6R 3J7 12.02km
-
Tobias Mason Park
3200 Cactus Gate, Mississauga ON L5N 8L6 6.38km -
Lake Aquitaine Park
2750 Aquitaine Ave, Mississauga ON L5N 3S6 7.2km -
Manor Hill Park
ON 10.5km
-
Scotiabank
8974 Chinguacousy Rd, Brampton ON L6Y 5X6 2.79km -
TD Bank Financial Group
8995 Chinguacousy Rd, Brampton ON L6Y 0J2 2.9km -
RBC Royal Bank
209 County Court Blvd (Hurontario & county court), Brampton ON L6W 4P5 6.22km
- 6 bath
- 5 bed
- 3500 sqft
9 Interlacken Drive, Brampton, Ontario • L6X 0Y1 • Credit Valley
- 5 bath
- 5 bed
- 3500 sqft
62 Elbern Markell Drive, Brampton, Ontario • L6X 2X6 • Credit Valley








