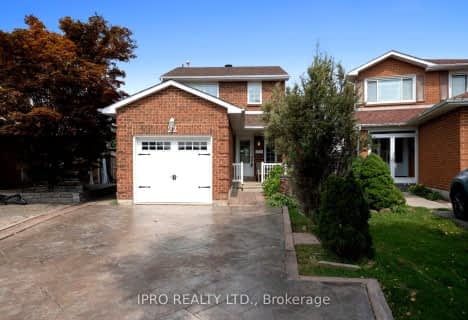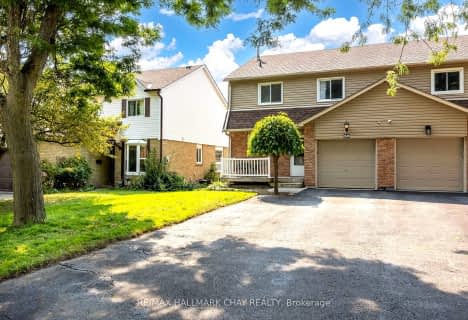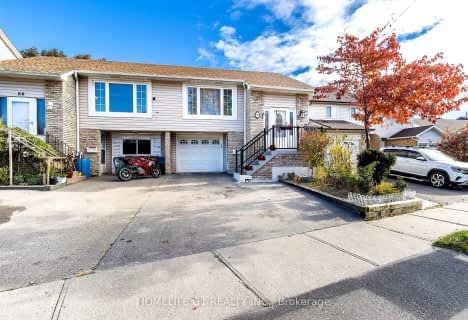
St Marguerite Bourgeoys Separate School
Elementary: Catholic
1.18 km
Massey Street Public School
Elementary: Public
0.79 km
St Isaac Jogues Elementary School
Elementary: Catholic
1.05 km
Our Lady of Providence Elementary School
Elementary: Catholic
0.71 km
Great Lakes Public School
Elementary: Public
0.94 km
Fernforest Public School
Elementary: Public
0.96 km
Judith Nyman Secondary School
Secondary: Public
2.15 km
Chinguacousy Secondary School
Secondary: Public
2.27 km
Harold M. Brathwaite Secondary School
Secondary: Public
1.15 km
North Park Secondary School
Secondary: Public
2.07 km
Louise Arbour Secondary School
Secondary: Public
2.58 km
St Marguerite d'Youville Secondary School
Secondary: Catholic
2.20 km











