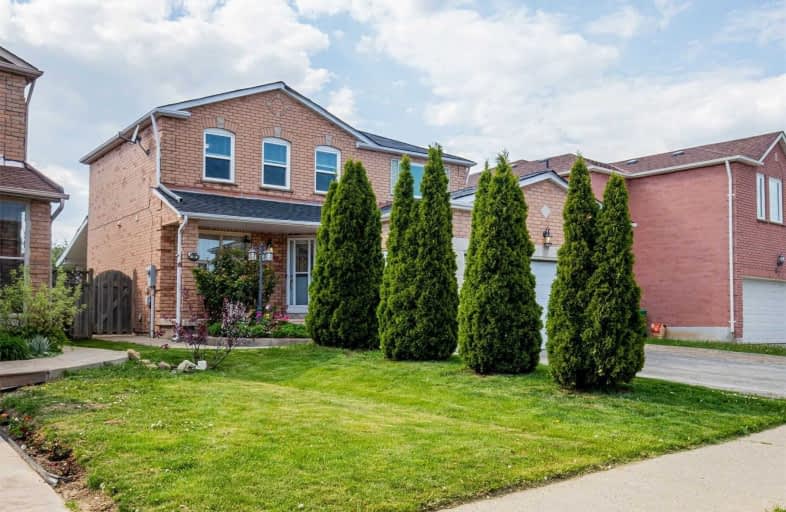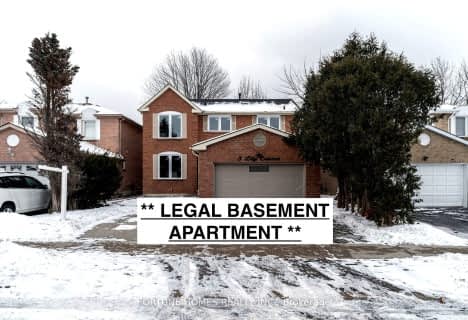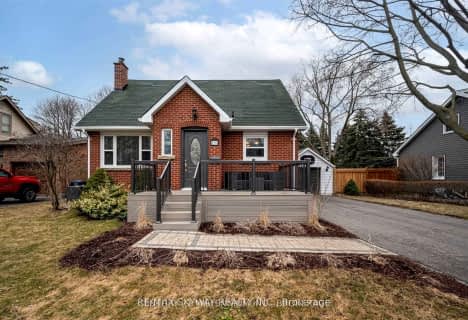
3D Walkthrough

St Brigid School
Elementary: Catholic
0.12 km
Bishop Francis Allen Catholic School
Elementary: Catholic
1.49 km
St Monica Elementary School
Elementary: Catholic
1.25 km
Morton Way Public School
Elementary: Public
0.74 km
Copeland Public School
Elementary: Public
0.99 km
Ridgeview Public School
Elementary: Public
1.71 km
Archbishop Romero Catholic Secondary School
Secondary: Catholic
3.27 km
École secondaire Jeunes sans frontières
Secondary: Public
3.70 km
St Augustine Secondary School
Secondary: Catholic
0.37 km
Cardinal Leger Secondary School
Secondary: Catholic
3.08 km
Brampton Centennial Secondary School
Secondary: Public
1.43 km
David Suzuki Secondary School
Secondary: Public
2.54 km













