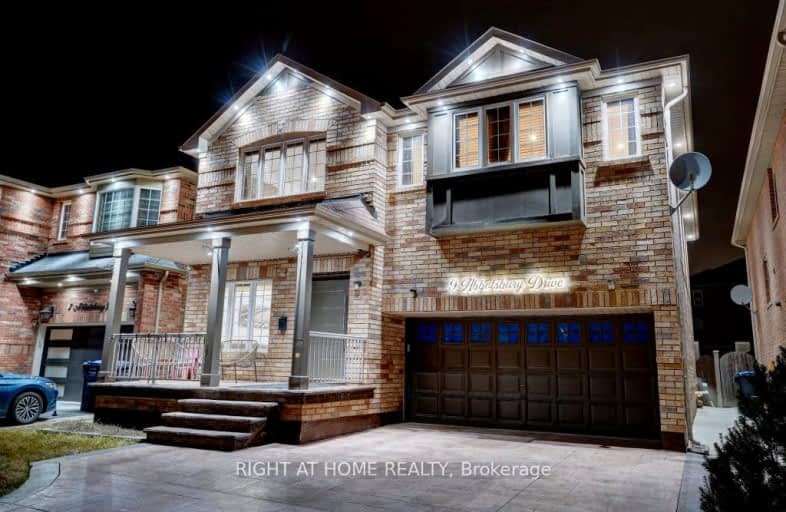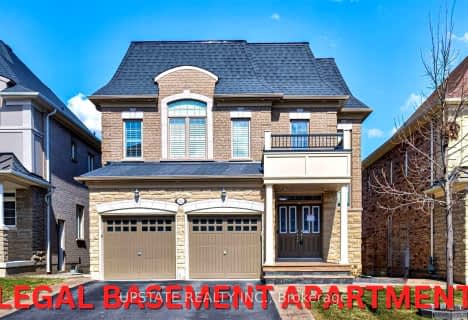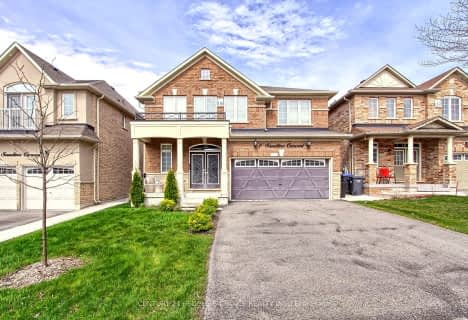Car-Dependent
- Most errands require a car.
Some Transit
- Most errands require a car.
Bikeable
- Some errands can be accomplished on bike.

McClure PS (Elementary)
Elementary: PublicSpringbrook P.S. (Elementary)
Elementary: PublicSt. Jean-Marie Vianney Catholic Elementary School
Elementary: CatholicLorenville P.S. (Elementary)
Elementary: PublicJames Potter Public School
Elementary: PublicIngleborough (Elementary)
Elementary: PublicJean Augustine Secondary School
Secondary: PublicParkholme School
Secondary: PublicSt. Roch Catholic Secondary School
Secondary: CatholicFletcher's Meadow Secondary School
Secondary: PublicDavid Suzuki Secondary School
Secondary: PublicSt Edmund Campion Secondary School
Secondary: Catholic-
Keenan's Irish Pub
550 Queen Street W, Unit 9 & 10, Brampton, ON L6T 2.28km -
Iggy's Grill Bar Patio at Lionhead
8525 Mississauga Road, Brampton, ON L6Y 0C1 3.23km -
St. Louis Bar and Grill
10061 McLaughlin Road, Unit 1, Brampton, ON L7A 2X5 3.35km
-
McDonald's
9521 Mississauga Road, Brampton, ON L6X 0B3 1.44km -
McDonald's
9485 Mississauga Road, Brampton, ON L6X 0Z8 1.44km -
Tim Hortons
9800 Chinguacousy Road, Brampton, ON L6X 5E9 1.51km
-
Anytime Fitness
315 Royal West Dr, Unit F & G, Brampton, ON L6X 5K8 1.18km -
Fit 4 Less
35 Worthington Avenue, Brampton, ON L7A 2Y7 1.89km -
LA Fitness
225 Fletchers Creek Blvd, Brampton, ON L6X 0Y7 2.67km
-
MedBox Rx Pharmacy
7-9525 Mississauga Road, Brampton, ON L6X 0Z8 1.46km -
Shoppers Drug Mart
8965 Chinguacousy Road, Brampton, ON L6Y 0J2 2.09km -
Medi plus
20 Red Maple Drive, Unit 14, Brampton, ON L6X 4N7 2.88km
-
Halal Brampton Kitchen
Brampton, ON L6X 1.03km -
DQ / Orange Julius Store
9715 James Potter Rd Unit B04, Brampton, ON L6X 3B9 0.73km -
Doaba Sweets
9705 James Potter Road, Brampton, ON L6X 3B9 0.79km
-
Shoppers World Brampton
56-499 Main Street S, Brampton, ON L6Y 1N7 5.62km -
Centennial Mall
227 Vodden Street E, Brampton, ON L6V 1N2 5.46km -
Kennedy Square Mall
50 Kennedy Rd S, Brampton, ON L6W 3E7 5.69km
-
Asian Food Centre
80 Pertosa Drive, Brampton, ON L6X 5E9 1.41km -
Fortinos
35 Worthington Avenue, Brampton, ON L7A 2Y7 1.83km -
Spataro's No Frills
8990 Chinguacousy Road, Brampton, ON L6Y 5X6 1.97km
-
The Beer Store
11 Worthington Avenue, Brampton, ON L7A 2Y7 1.65km -
LCBO
31 Worthington Avenue, Brampton, ON L7A 2Y7 1.8km -
LCBO
170 Sandalwood Pky E, Brampton, ON L6Z 1Y5 6.59km
-
Esso Synergy
9800 Chinguacousy Road, Brampton, ON L6X 5E9 1.51km -
Shell
9950 Chinguacousy Road, Brampton, ON L6X 0H6 1.92km -
Petro Canada
9981 Chinguacousy Road, Brampton, ON L6X 0E8 1.96km
-
Garden Square
12 Main Street N, Brampton, ON L6V 1N6 4.17km -
Rose Theatre Brampton
1 Theatre Lane, Brampton, ON L6V 0A3 4.21km -
SilverCity Brampton Cinemas
50 Great Lakes Drive, Brampton, ON L6R 2K7 7.8km
-
Brampton Library - Four Corners Branch
65 Queen Street E, Brampton, ON L6W 3L6 4.41km -
Brampton Library
150 Central Park Dr, Brampton, ON L6T 1B4 8.95km -
Courtney Park Public Library
730 Courtneypark Drive W, Mississauga, ON L5W 1L9 9.11km
-
William Osler Hospital
Bovaird Drive E, Brampton, ON 9.91km -
LifeLabs
100 Pertosa Dr, Ste 206, Brampton, ON L6X 0H9 1.36km -
Dynacare
9-9525 Mississauga Road, Unit 8, Brampton, ON L6X 0Z8 1.5km
-
Chinguacousy Park
Central Park Dr (at Queen St. E), Brampton ON L6S 6G7 9.12km -
Lake Aquitaine Park
2750 Aquitaine Ave, Mississauga ON L5N 3S6 9.94km -
Staghorn Woods Park
855 Ceremonial Dr, Mississauga ON 12.59km
-
Scotiabank
9483 Mississauga Rd, Brampton ON L6X 0Z8 1.49km -
Scotiabank
8974 Chinguacousy Rd, Brampton ON L6Y 5X6 2.02km -
Scotiabank
66 Quarry Edge Dr (at Bovaird Dr.), Brampton ON L6V 4K2 4.61km
- 4 bath
- 4 bed
- 1500 sqft
89 Pebblestone Circle, Brampton, Ontario • L6X 4M8 • Brampton West
- 4 bath
- 4 bed
- 2000 sqft
44 Orangeblossom Trail, Brampton, Ontario • L6X 3B5 • Credit Valley
- 5 bath
- 4 bed
- 2500 sqft
62 Lockheed Crescent, Brampton, Ontario • L7A 3G4 • Fletcher's Meadow
- 6 bath
- 5 bed
- 3000 sqft
68 Florette Place, Brampton, Ontario • L7A 3G5 • Fletcher's Meadow













